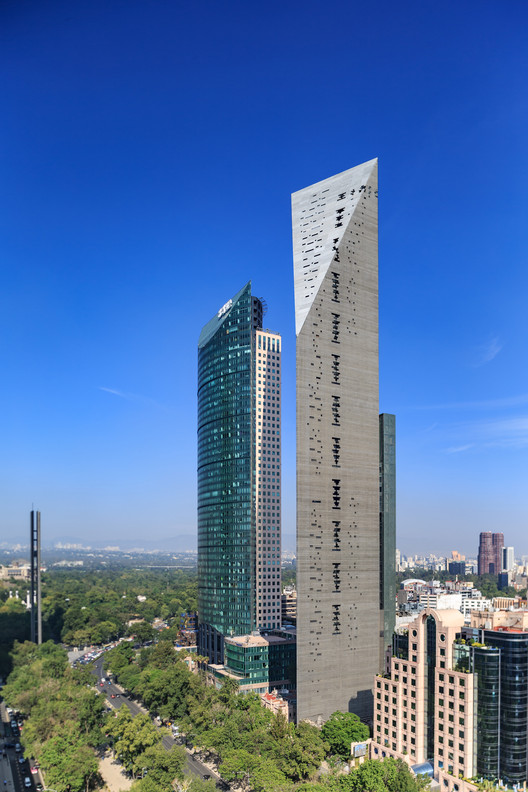Torre Reforma / LBR + A

Located on Paseo de la Reforma, Mexico City’s most renowned avenues, Torre Reforma is part of a cultural, historical, and financial district. It is a turning point for vertical urban growth in the megalopolis of Mexico City, having a 2,800 m2 ground site, extremely small for a high-rise building of roughly 87,000 m2.
© Alfonso Merchand
Architects: LBR + A
Location: Paseo de la Reforma 483, Cuauhtémoc, 06500 Ciudad de México, D.F., México
Architect In Charge: BenjamÃn Romano
Area: 89657.27 m2
Project Year: 2016
Photographs: Alfonso Merchand
Structural Design: ARUP New York, Dr. Rodolfo Valles Mattox/ DITEC
Mep Engineering Design: ARUP Los Ãngeles
Electrical Engineering: Uribe Ingenieros Asociados
Plumbing Engineering: Garza Maldonado y Asociados S.C.
Air Conditioning Engineering: DYPRO
Systems Engineering: Honeywell
Sustainability Studies: Civita
Traffic Flow Studies: Softtec, S.C.
Elevators Flow Studies: Van Deusen & Associates
Wind Study: Alan G. Davenport Wind Engineering Group; University of Western Ontario
Facade: HEG Diseño e instalación S.A. de C.V.
Foundation: CIMESA (Cimentaciones Mexicanas, S.A. de C.V)
Robotized Parking: Wö...
© Alfonso Merchand
Architects: LBR + A
Location: Paseo de la Reforma 483, Cuauhtémoc, 06500 Ciudad de México, D.F., México
Architect In Charge: BenjamÃn Romano
Area: 89657.27 m2
Project Year: 2016
Photographs: Alfonso Merchand
Structural Design: ARUP New York, Dr. Rodolfo Valles Mattox/ DITEC
Mep Engineering Design: ARUP Los Ãngeles
Electrical Engineering: Uribe Ingenieros Asociados
Plumbing Engineering: Garza Maldonado y Asociados S.C.
Air Conditioning Engineering: DYPRO
Systems Engineering: Honeywell
Sustainability Studies: Civita
Traffic Flow Studies: Softtec, S.C.
Elevators Flow Studies: Van Deusen & Associates
Wind Study: Alan G. Davenport Wind Engineering Group; University of Western Ontario
Facade: HEG Diseño e instalación S.A. de C.V.
Foundation: CIMESA (Cimentaciones Mexicanas, S.A. de C.V)
Robotized Parking: Wö...
| -------------------------------- |
| Jedburgh Grammar Campus avoids traditional school layout "where you trudge round a corridor" |
|
|
Villa M by Pierattelli Architetture Modernizes 1950s Florence Estate
31-10-2024 07:22 - (
Architecture )
Kent Avenue Penthouse Merges Industrial and Minimalist Styles
31-10-2024 07:22 - (
Architecture )






