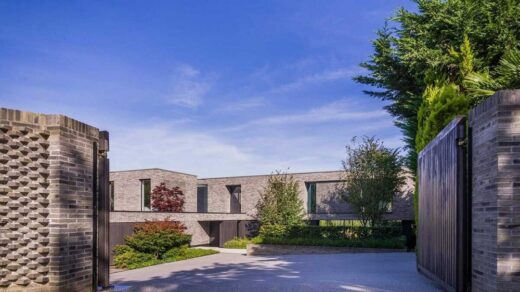Totteridge House, Barnet London

Totteridge House, Barnet, North West London Villa, English Building Development, Architecture Pictures
Totteridge House in Barnet
4 July 2022
Design: Gregory Phillips Architects
Location: Totteridge, Barnet, North West London, England
Photos: Mel Yates
Totteridge House, London
Gregory Phillips Architects has designed and built a striking, contemporary, five bedroom family home in Totteridge.
Sitting adjacent to its traditionally designed neighbours, in a sparse area on the edge of London and the Green Belt, Totteridge House is unequivocally contemporary home has replaced a dated bungalow, where the clients lived for many years.
Totteridge House is designed to take advantage of the site?s North-South orientation. The front South side of the house faces the road and is made up of a series of solid volumes, with exaggerated deep window reveals, up to one metre deep. The rear, by contrast, is highly glazed with minimal structure beneath, allowing for uninterrupted views towards the Green Belt land in North Barnet.
It was important to ensure that the South sun, and quality of light, could be enjoyed in the winter. The design is focused on a single depth main family room, which takes advantage of light from both the front and rear. On the first floor, the windows are set deep into their reveals, so as not to overheat during the summer. The clients needed to be able to control the sun-gain without relying on the use of blinds.
The fabric of the building (cladding, flooring &#...
| -------------------------------- |
| DISEÑO DE UNA CASA DE 14 X 26. No. 10. Diseño de escalera. |
|
|
Villa M by Pierattelli Architetture Modernizes 1950s Florence Estate
31-10-2024 07:22 - (
Architecture )
Kent Avenue Penthouse Merges Industrial and Minimalist Styles
31-10-2024 07:22 - (
Architecture )






