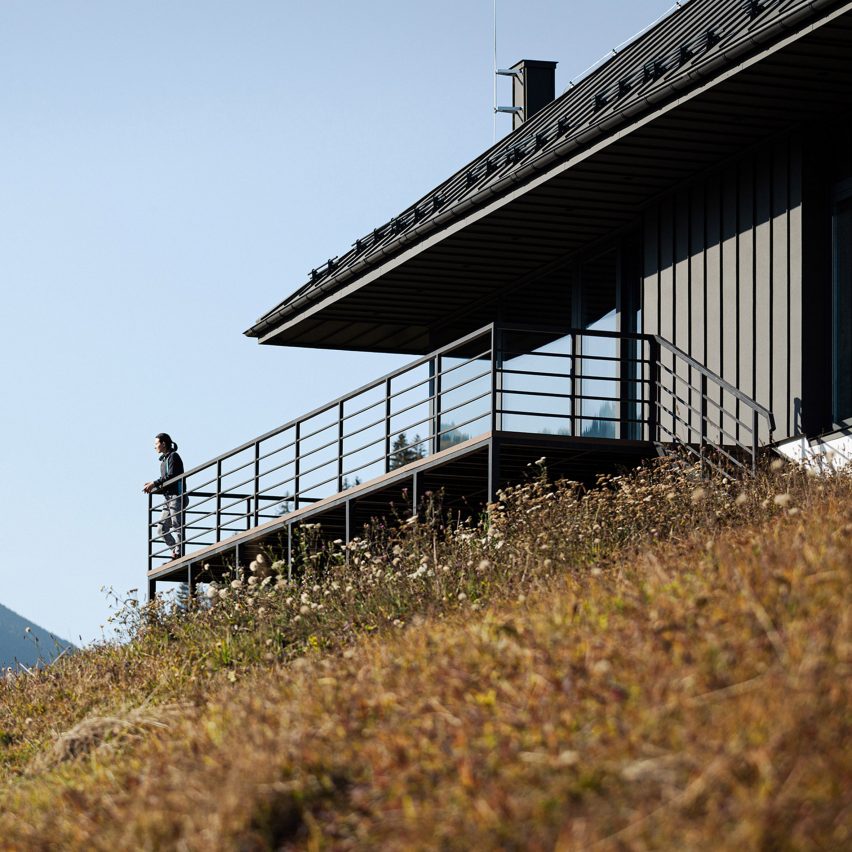Traditional cabins inform mountain retreat in the Ukrainian Carpathians

Lviv studios Sanina Arch Club and Gubar Architects used a "combination of modern and local traditions" for Krasnyk House, a holiday cabin in the Carpathian mountains in Ukraine.
Krasnyk House's form mimics the typical architecture of the Hutsuls ? an ethnic group from the mountains of western Ukraine ? and blends it with contemporary materials and finishes.
Traditional cabins informed Krasnyk House in the Ukrainian Carpathians
"During the project, we have researched the origins of local architecture, Hutsul customs and the culture of the region," said Sanina Arch Club founder Alina Sanina.
"Our aim was to build that kind of cottage, which could fit harmoniously into the local style ? that is why the cottage looks like it already was in the village a hundred years ago," she told Dezeen. The cabin's exterior has been clad with black-metal panels with standing seams
Sanina Arch Club and its sister studio Gubar Architects set Krasnyk House on a concrete plinth at the top of a steeply sloping site.
It looks south towards the village of Krasynk from a terrace elevated on slender black-steel columns and sheltered by the large angular roof.
Read: Heliotrope perches Buck Mountain Cabin over forested site in Washington State
Krasnyk House's exterior and roof have been clad with black-metal panels with standing seams, offering a contemporary take on the wooden planks that would typically wrap the area's ca...
| -------------------------------- |
| Adam Nathaniel Furman's HK furniture collection is inspired by a friendly cyclops |
|
|
Villa M by Pierattelli Architetture Modernizes 1950s Florence Estate
31-10-2024 07:22 - (
Architecture )
Kent Avenue Penthouse Merges Industrial and Minimalist Styles
31-10-2024 07:22 - (
Architecture )






