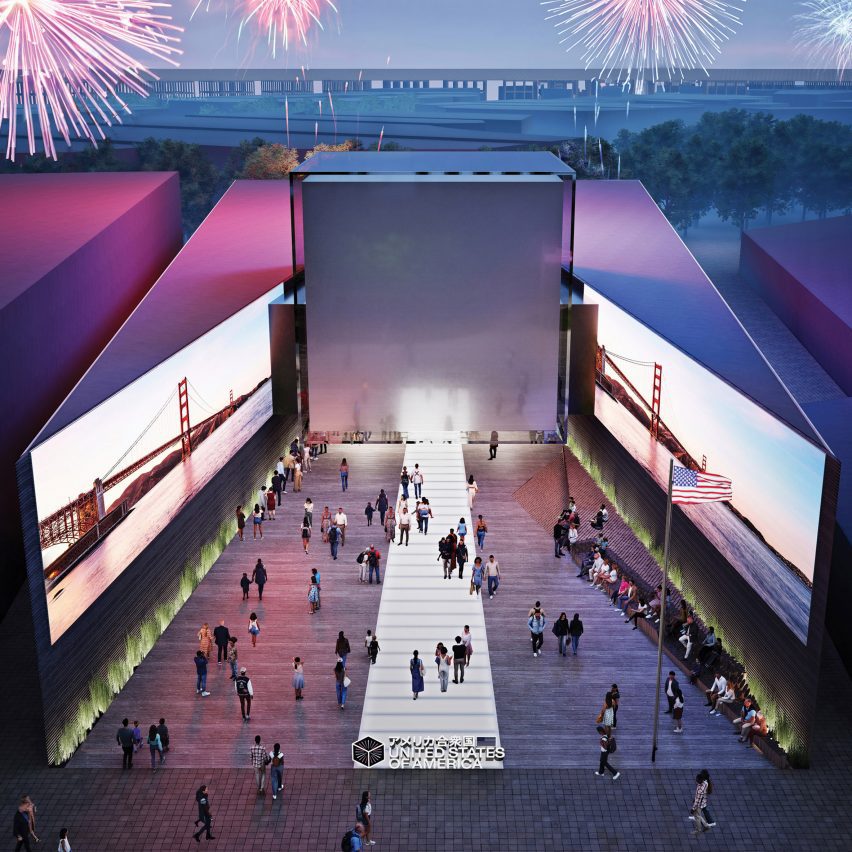Trahan Architects designs USA pavilion with suspended cube for Expo 2025 Osaka

New Orleans architecture studio Trahan Architects has designed the USA pavilion for Expo 2025 Osaka, which will include a suspended cube surrounded by LED screens showing American landscapes.
The US Department of State and US ambassador to Japan Rahm Emanuel revealed images of the project, which will serve as a "cultural outpost" for the US during the six-month World Expo to be held in  Japan in 2025.
Images of the US pavilion designed by Trahan Architects for Expo 2025 Osaka have been unveiled
"Serving as a cultural outpost for the United States, the USA Pavilion at Expo 2025 celebrates the best of contemporary American architecture, innovation, culture, and industry," said the team.
Trahan Architects led the pavilion's design, which "invites visitors to be immersed in a vibrant experience of the United States". It will consist of two wedge-shaped volumes surrounding a central plaza and a suspended cube
Renderings of the pavilion show a plaza located between two wedged-shaped volumes lined with oversized LED screens that span their length.
At the centre, a suspended translucent cube will link the two volumes and will sit just above visitors' heads as they pass underneath.
Immersive exhibits will be located inside the building
The wooden floor of the plaza will gently arch as a homage to Japanese footbridges, according to the team.
Images of US urban and natural landscapes will be displayed on the LED screens, which will be reflected onto the ...
| -------------------------------- |
| CÓMO INSTALAR CIELO RASO EN P. V. C. Tutoriales de arquitectura. |
|
|
Villa M by Pierattelli Architetture Modernizes 1950s Florence Estate
31-10-2024 07:22 - (
Architecture )
Kent Avenue Penthouse Merges Industrial and Minimalist Styles
31-10-2024 07:22 - (
Architecture )






