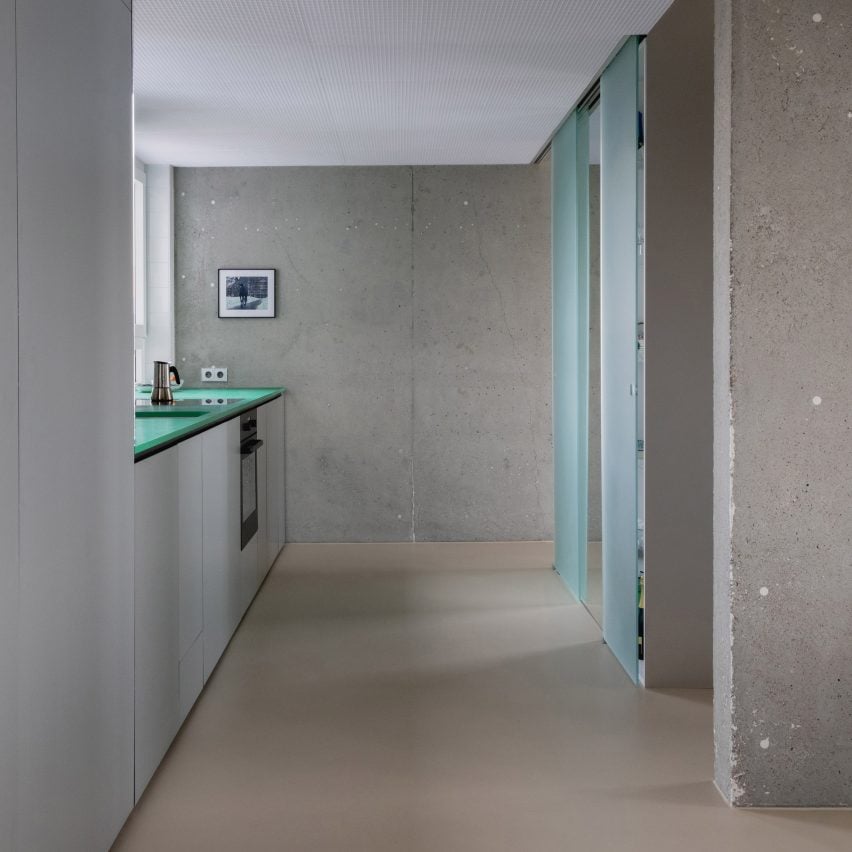Translucent and reflective surfaces ricochet light around Cologne apartment

German architecture studio Demo Working Group has removed all non-structural walls from this 1970s high-rise apartment in Cologne, creating a utilitarian open-plan interior.
Named Kier after its address on Kierberger StraÃe, the apartment is set in a housing block built in 1972. Before the renovation, wallpaper covered its concrete shell and a myriad of dividing walls created dark, enclosed rooms.
Demo Working Group has renovated a 1970s Cologne apartment
Now, a structural concrete wall in the middle of the floor plan is the only interior wall that remains, although Demo Working Group used a concrete saw to cut out a doorway and create a direct link between the living space and the bedroom.
"We were interested in how these concrete structures can be transformed to enable new spatial options," partner Matthias Hoffmann told Dezeen. "The new opening between the living and the sleeping area redefines the circulation in the apartment." Soft furnishings and reflective finishes take the edge off the stark concrete walls
Raw concrete perimeter walls work together with the remaining central wall to create an industrial-looking backdrop, consistent throughout all areas of the apartment.
"The high-rise structures of that era are typically built out of concrete," the studio said. "We took off the wallpaper so that the building's structure with its specific texture and character can be experienced inside the apartment."
Light is bounced around b...
| -------------------------------- |
| Dissing + Weitling completes "world's longest" elevated cycling path in China |
|
|
Villa M by Pierattelli Architetture Modernizes 1950s Florence Estate
31-10-2024 07:22 - (
Architecture )
Kent Avenue Penthouse Merges Industrial and Minimalist Styles
31-10-2024 07:22 - (
Architecture )






