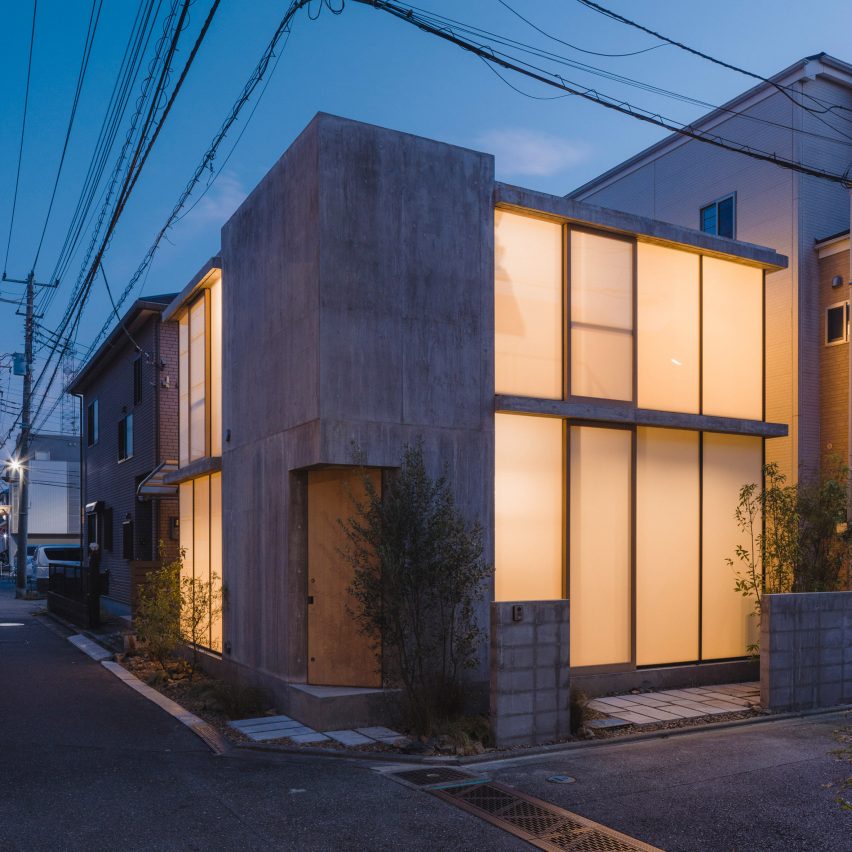Translucent glazing and concrete encase compact Japanese home by IGArchitects

Large translucent windows bring a lantern-like quality to Check Patterned House, a concrete home in Saitama, Japan, completed by local studio IGArchitects.
Designed for a family of three with a limited budget, the home occupies a 70-square-metre site and is planned around two large concrete blocks.
These blocks provide structural support and contain service spaces, allowing the remaining walls to be finished with full-height glazing, creating a gridded facade that informed the project's name ? Check Patterned House.
IGArchitects has created a home in Japan with concrete and translucent glazing
"Since the site is a prominent corner lot, we thought of a heroic way to build it that would be appropriate for the site," IGArchitects founder Masato Igarashi told Dezeen. "As it would be costly to build a foundation for the entire building, two concrete blocks were erected like columns, and slabs were cantilevered from these concrete blocks without foundations," it continued.
"These wall pillars enclose private functions which don't require big windows, such as entrance, bathroom, toilet, storage, and pipe space," he added.
Concrete blocks in the corners of the home contain service spaces
Located at the northeastern and southwestern corners of the site, the concrete volumes are bridged by open living areas and bedrooms across the home's two storeys.
These living spaces are wrapped by translucent glazing to provide light while maintaining privacy. At nig...
| -------------------------------- |
| CONSTRUCCIÃN DE UN TRIÃNGULO ESCALENO |
|
|
Villa M by Pierattelli Architetture Modernizes 1950s Florence Estate
31-10-2024 07:22 - (
Architecture )
Kent Avenue Penthouse Merges Industrial and Minimalist Styles
31-10-2024 07:22 - (
Architecture )






