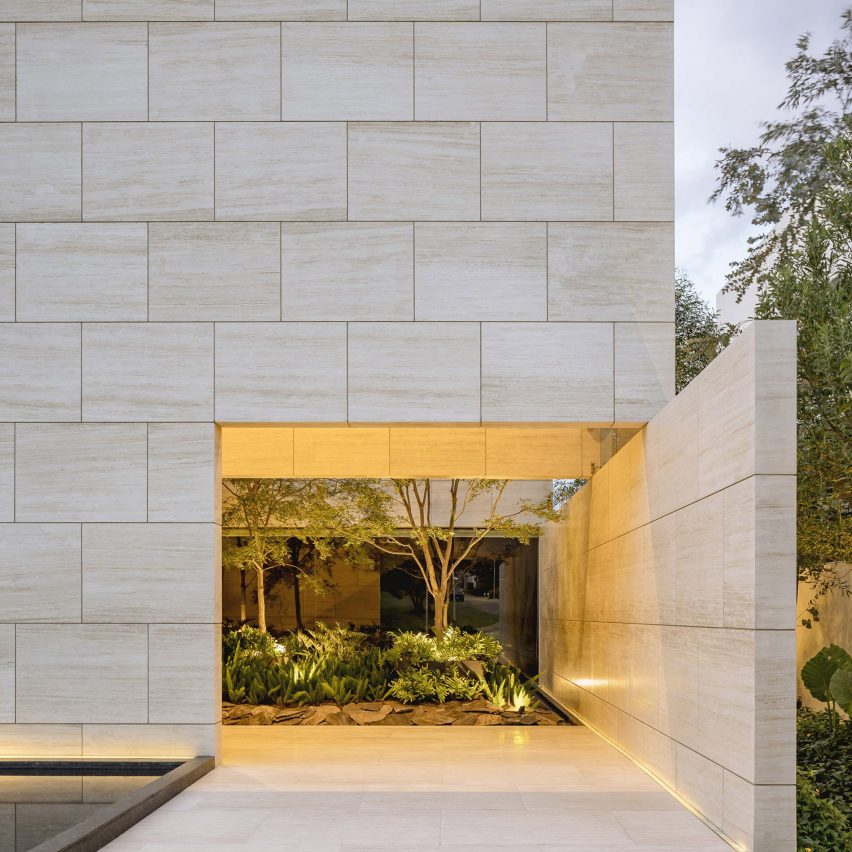Travertine walls enclose Casa ZTG in Guadalajara by 1540 Arquitectura

Mexican studio 1540 Arquitectura has created an inward-facing home for an older couple that features tall, marble-clad facades with limited openings.
Casa ZTG is located in the metropolitan region of Guadalajara, within the western state of Jalisco. It was built in a private residential area with single-family dwellings.
An opening in the facade reveals a glimpse of a garden
Local office 1540 Arquitectura aimed to create a residence well-suited for its occupants ? an older couple.
"The goal was to create a timeless and elegant atmosphere, both in form and in materials, that will reflect the personality and age of the owners," the firm told Dezeen.
A pool of water reflects the marble walls
For a flat site, the firm conceived a 1,200-square-metre building that is roughly rectangular in plan. Exterior walls are made of brick and are covered with Roman travertine marble. The front elevation consists of a tall, opaque wall that is lined with an L-shaped reflecting pool. In a lower corner of the facade, a rectangular opening provides access to the interior and offers a glimpse of a lush garden.
Travertine walls continue inside the house
Similar to the street-facing elevation, the home's side walls have a limited number of apertures. The architects decided to create an "introverted" home due to the lacklustre surroundings.
"It is located in a private cloister that does not offer any interesting views to the outside, only the facades of the neighbouring hou...
| -------------------------------- |
| V&A East "will speak to the local population" says Gus Casely-Hayford | VDF x Friedman Benda |
|
|
Villa M by Pierattelli Architetture Modernizes 1950s Florence Estate
31-10-2024 07:22 - (
Architecture )
Kent Avenue Penthouse Merges Industrial and Minimalist Styles
31-10-2024 07:22 - (
Architecture )






