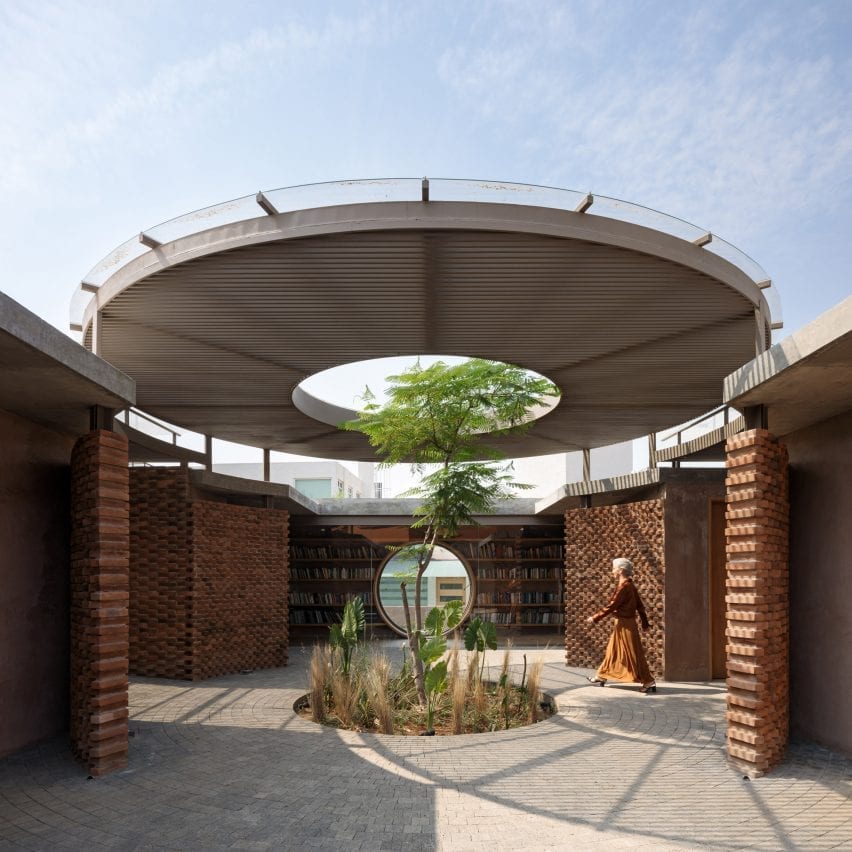Tree grows through circular opening in courtyard canopy of Mexico house by Daniela Bucio Sistos

Mexican architect Daniela Bucio Sistos has created a red brick and coloured concrete house in Morelia, Mexico, that features round windows and a disc-shaped canopy over a courtyard.
Called Casa UC, the house is located on the outskirts of Morelia, the capital of the central state of Michoacán.
Daniela Bucio Sistos used pigmented concrete and brick for Casa UC
It was designed by Daniela Bucio Sistos, who is founder of the local firm Daniela Bucio Sistos//Taller de Arquitectura y Diseño.
Situated on a long, trapezoidal site, the house consists of rooms arranged around courtyards and pathways.
An inner courtyard connects rooms in Casa UC
The home is largely opaque on the front and sides to preserve privacy and reduce noise.
The main facade is found on the east, where the architect placed a solid, brick wall fronted by a paved area for cars. A metal framework helps shade the parking spots. A tabachin tree grows through an oculus in the round canopy
"Casa UC doesn't say much on the outside," the architect said. "The main entrance is tucked at the end of the textured partition wall that runs along most of the front of the property."
The entryway leads to a courtyard at the heart of the residence.
Round glazed windows are set into pigmented concrete walls
Above the open-air space is a round canopy with a circular cutout at its centre, allowing a tabachin tree planted underneath to grow right through the opening.
"The circular foyer is the guiding axis of...
| -------------------------------- |
| "Don't design yet another shelter" for refugees, say experts |
|
|
Villa M by Pierattelli Architetture Modernizes 1950s Florence Estate
31-10-2024 07:22 - (
Architecture )
Kent Avenue Penthouse Merges Industrial and Minimalist Styles
31-10-2024 07:22 - (
Architecture )






