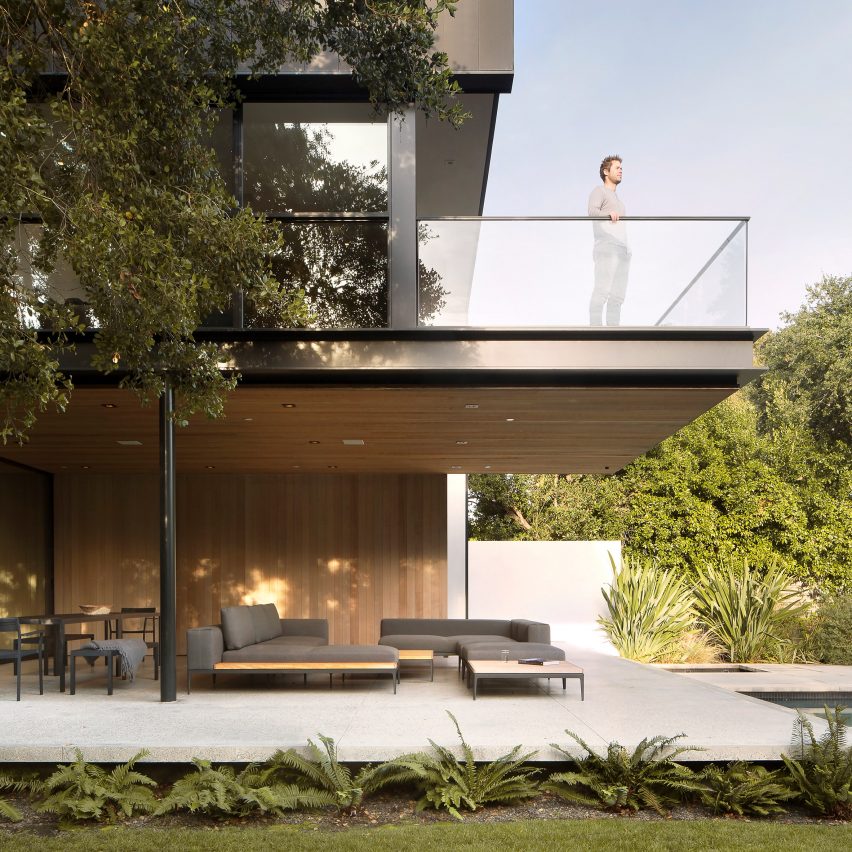Tree House by Aidlin Darling engages with wooded site in Silicon Valley

Interlocking volumes clad in zinc, cedar, stucco and glass form this family dwelling in northern California by US studio Aidlin Darling Design.
Encompassing 5,870 square feet (545 square metres square metres), the Tree House is situated on a slender property in a dense, suburban neighbourhood in Silicon Valley's Palo Alto. San Francisco-based Aidlin Darling Design was charged with creating a home that was open and airy yet also contained cosy, quiet nooks.
"The owner brought specific criteria to the design process that would ultimately inform its outcome," the firm said in a project description.
"As a family with two children, one of whom has hearing sensitivities, they desired a house that was very open and loft like, but that offered enclaved spaces that provide privacy and acoustic refuge."
L-shaped in plan, the two-storey residence stretches in a linear fashion from the front to the back of the property. Mature redwood trees and evergreen oaks surround the home ? and played an instrumental role in the design.
"The existing trees inform a spatial arrangement of framed views, outdoor rooms and screening for privacy," the team said.
The home rests atop a concrete plinth ? a response to the site's high water table. Exterior walls are clad in grey zinc, red cedar and ivory stucco, along with large stretches of glass.
The home's interlocking, rectilinear volumes are meant to "obscure the demarcation of inside and outside".
The fro...
| -------------------------------- |
| Lumos smart bike helmet incorporates brake lights and indicators |
|
|
Villa M by Pierattelli Architetture Modernizes 1950s Florence Estate
31-10-2024 07:22 - (
Architecture )
Kent Avenue Penthouse Merges Industrial and Minimalist Styles
31-10-2024 07:22 - (
Architecture )






