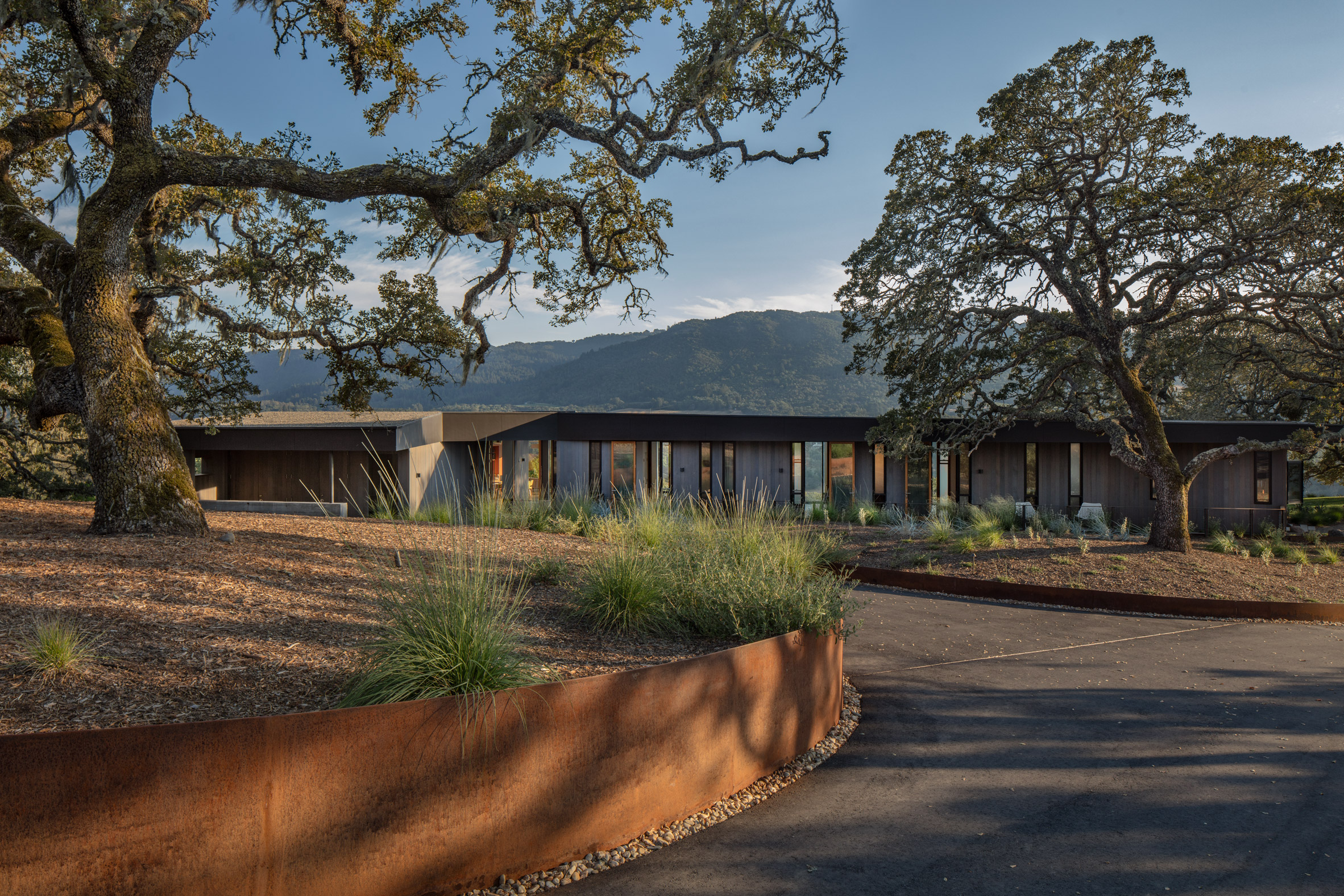Tree lichen influences design of California house by Schwartz and Architecture

Dappling shading created by Sonoma Valley's local flora has informed elements of this T-shaped residence by American studio Schwartz and Architecture.
The Lichen House is situated in the hills of the winemaking region in northern California. The residence is named after Ramalina lichen, a lacy, greenish plant that hangs from the branches of the mature oak trees found in the area.
The lichen filters sunlight and captures moisture and nutrients for their host trees. A hypersensitive species, the lichen withers in contaminated environments but grows quickly in good conditions.
"The precise relationship between lichen and its host provides inspiration for an architecture specifically tailored to its site, both as a response to it and as an augmentation of its best attributes," said Schwartz and Architecture, a studio based in San Francisco.
"The Lichen House works in concert with nature's mechanisms, not to mimic them blindly, but to expand our understanding and experience of them through architecture."
A curving driveway leads to the five-bedroom residence, which consists of rectilinear, flat-roofed volumes arranged in a T-shaped formation. The bar running from north to south largely houses public functions, while the east-west bar contains private areas.
The rear of the dwelling features a pool terrace that overlooks the scenic valley.
The home's massing was driven by a desire for passive thermal strategies. Ample glazing brings in natural light whil...
| -------------------------------- |
| Citroën rolls out accessible-to-all Ami car that works "just like a smartphone" |
|
|
Villa M by Pierattelli Architetture Modernizes 1950s Florence Estate
31-10-2024 07:22 - (
Architecture )
Kent Avenue Penthouse Merges Industrial and Minimalist Styles
31-10-2024 07:22 - (
Architecture )






