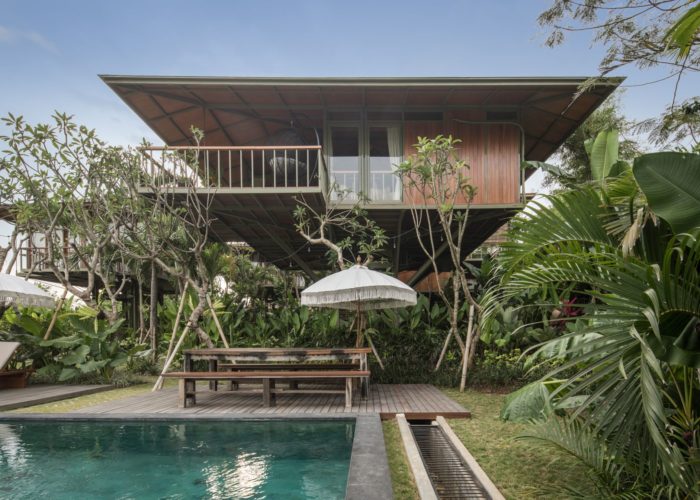Treehouse C | Stilt Studios

Treehouse C
Fascinated by the idea of creating living spaces up in the air, elevated from the ground with a minimal footprint, ?Stilt Studios? was born in 2019. Founded by Bali based architect Alexis Dornier and business partner Florian Holm, Stilt Studios designs innovative prefab structures, with the highest standard of architectural design. Stilt Studios vision is to create better living experiences in harmony with nature and Treehouse is the next step towards it.
After a successful launch of their first two units Treehouse A and Treehouse B at Canggu Garden by Stilt Studios the aim was to create another unit, which could become a long-term living base. Inspired by Treehouse A, Stilt Studios developed a larger-scale version of the original Single Level unit, known now as Treehouse C. Courtesy of Stilt Studios
?On 71 sqm elevated 4 m above the ground, users will find a compact studio to live and work in – a proper home space that offers all you need. Fall asleep in the cozy queen size bed, make use of the fully equipped kitchen and enjoy meals with family and friends at the dining table with a view, get ready in the spacious bathroom for the day or relax in the cozy sofa corner. Moreover Treehouse C offers a spacious balcony, giving the highlights of a comfortable outdoor space area to hangout and enjoying the view of your surroundings,? explains Alexis Dornier, Co-Founder and Chief Design Officer of Stilt Studios.
Photography by © KIE
Not only that, Treehouse...
_MFUENTENOTICIAS
arch2o
_MURLDELAFUENTE
http://www.arch2o.com/category/architecture/
| -------------------------------- |
| SOMOS LA COMUNIDAD DE EDUTUBERS COLOMBIANOS. |
|
|
Villa M by Pierattelli Architetture Modernizes 1950s Florence Estate
31-10-2024 07:22 - (
Architecture )
Kent Avenue Penthouse Merges Industrial and Minimalist Styles
31-10-2024 07:22 - (
Architecture )






