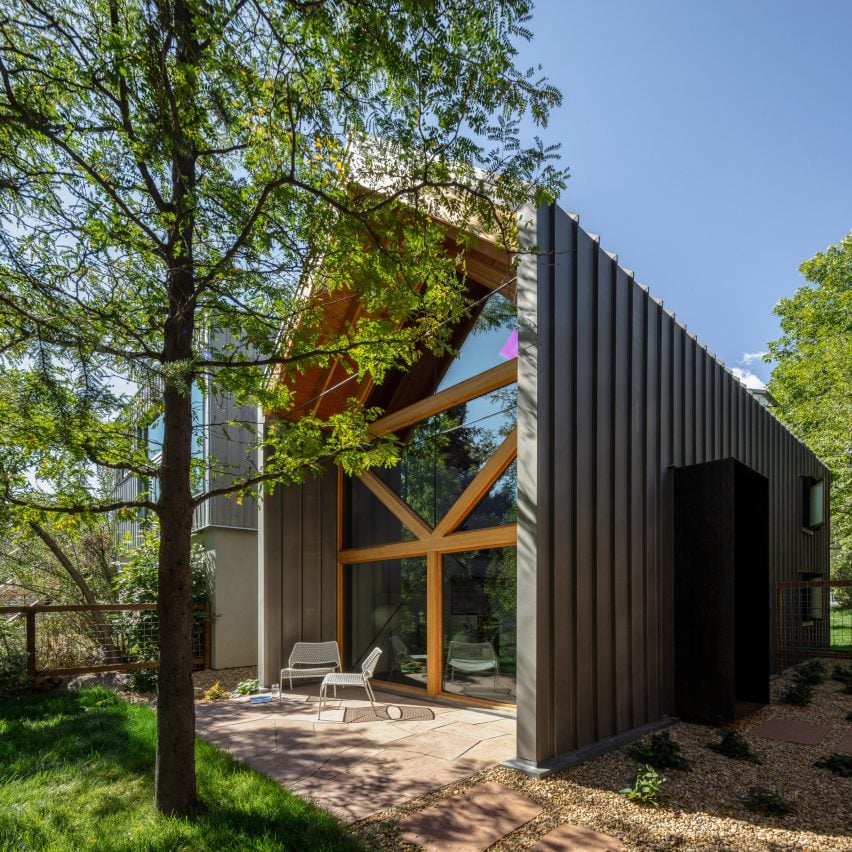Tres Birds uses timber and metal to create ADU alongside Boulder home

Smart systems and salvaged materials feature in an accessory dwelling unit by architecture firm Tres Birds that city officials have designated as low-cost housing.
The project is located in Boulder, which sits in the foothills of the Rocky Mountains and is home to a major university and growing tech industry.
The ADU is in the foothills of the Rocky Mountains
Built on a 2,100-square-foot (195-square-metre) property with a single-family home, the detached accessory dwelling unit (ADU) is meant to serve as a guest house or an in-law suite. Currently, it is occupied by a family member of the owner.
Designed by Tres Birds, a studio based in the nearby city of Denver, the ADU totals 800 square feet (74 square metres) and has two levels.
A spiral staircase leads to a loft space above The ground level contains a kitchen and living room, along with a bedroom and bathroom.
A spiral staircase leads to a loft space above, which can be used as a second bedroom, an office or a den. Lined with a metal railing, the loft is open to below.
Tres Birds fitted the home with a gabled roof
The wood-framed, rectangular home is topped with a gabled roof designed to quickly shed snow. Windows and roof overhangs were strategically positioned to maximise natural light while also providing adequate shade in the summer.
Facades are clad in bonderised steel ? a durable material that helps the home be low-maintenance. Inside the dwelling, walls were made of exposed plywood.
Plywood sheathing is also ex...
| -------------------------------- |
| Zaha Hadid Architects and ETH Zurich develop knitted concrete system |
|
|
Villa M by Pierattelli Architetture Modernizes 1950s Florence Estate
31-10-2024 07:22 - (
Architecture )
Kent Avenue Penthouse Merges Industrial and Minimalist Styles
31-10-2024 07:22 - (
Architecture )






