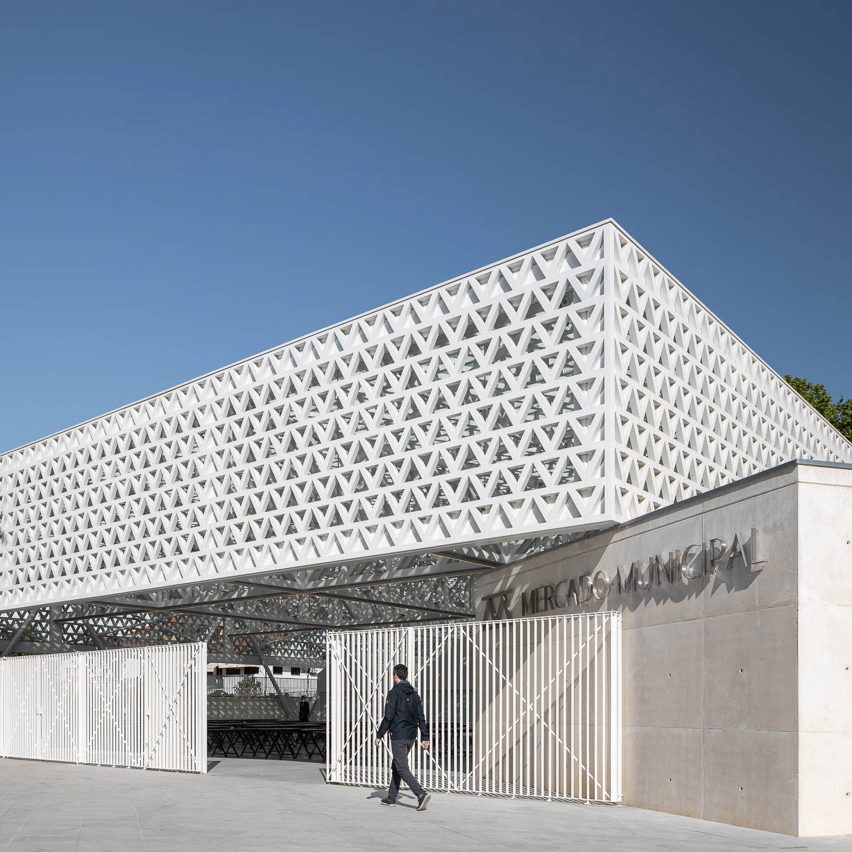Triangular-patterned canopy shelters stalls at modernised Portuguese marketplace

Architect Rui Mendes Ribeiro has covered the marketplace in the Portuguese town of Vila Nova de Famalicão with a perforated canopy that shades the market square.Â
The town council's architecture department led by Ribeiro oversaw the modernisation of the traditional market, which had become outdated and was no longer attracting shoppers to its stalls.
Top: Above: the market and its buildings were renovated and repurposed
The main intervention was the addition of a covered area to ensure the market can operate in all weather conditions and at all times of the year.
Some buildings from town's original marketplace, designed in 1948 by architect Júlio José de Brito in a style known as Portuguese Suave, were also renovated and repurposing some of the existing buildings on the site. The market was wrapped in geometric triangular tiles
The metal canopy's triangular pattern was informed by the original market building, which includes a ring of openings incorporating screens made from tiles arranged in a geometric pattern.
A framework comprising angled pillars and trusses supports the canopy, which is topped with glass panels that allow sunlight to penetrate through it.
An existing structure was updated and renovated
This design casts patterns of light and shadow on the surfaces below.
The triangular motif is also used for the market's branding, including a sign at the new entrance.
The courtyard can be reached through the original buildings to the north or from the public sq...
| -------------------------------- |
| PRESBITERIO. Vocabulario arquitectónico. |
|
|
Villa M by Pierattelli Architetture Modernizes 1950s Florence Estate
31-10-2024 07:22 - (
Architecture )
Kent Avenue Penthouse Merges Industrial and Minimalist Styles
31-10-2024 07:22 - (
Architecture )






