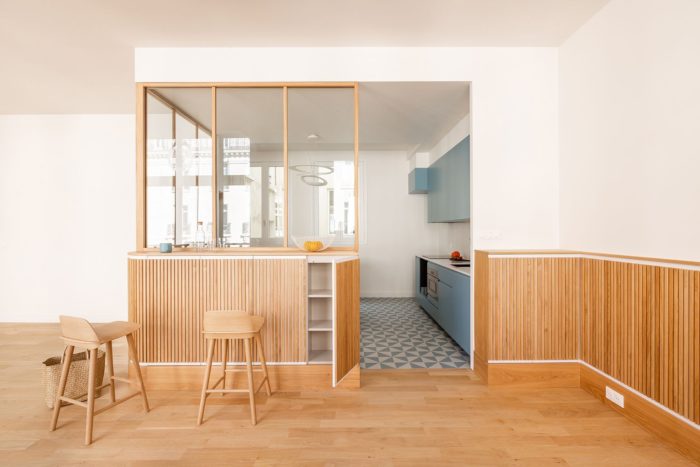Triplex in Paris | Bertina Minel Architecture

Triplex in Paris
Located in the heart of Paris, this 235sqm apartment spread over three floors had not undergone any transformations in decades. At the request of the new owners, we were tasked with rethinking and restructuring the entire triplex. Our first concern was to completely review the distribution of spaces and their organizations in order to adapt them to the needs of new owners. At first, all the existing partitions were demolished: The objective was then to preserve and enhance the light that had become through after demolition.
Photography by © Agathe Tissier
Thanks to a new layout of the rooms, the apartment, doubly oriented, is now bathed in natural light throughout the day and in all rooms. In addition, the work has helped to recreate a link between the ground floor and the first-floor thanks to the opening of the double-height of the living room. The new distribution of spaces has provided fluidity in the spaces while allowing a better distribution of different reception spaces, leisure spaces, and intimate spaces. On the ground floor are the living and reception rooms: the kitchen dining room and living room. On the first floor, the children’s bedrooms are connected by a common playroom overlooking the double height of the living room, as well as their private bathroom. And separated by a few steps is the master bedroom with its large volume and its “mini” bathroom designed like a cocoon. And finally, the top floor slope under the roofs...
_MFUENTENOTICIAS
arch2o
_MURLDELAFUENTE
http://www.arch2o.com/category/architecture/
| -------------------------------- |
| Fast Sketch - Cube Deconstruction - Basic Design Elements #2 |
|
|
Villa M by Pierattelli Architetture Modernizes 1950s Florence Estate
31-10-2024 07:22 - (
Architecture )
Kent Avenue Penthouse Merges Industrial and Minimalist Styles
31-10-2024 07:22 - (
Architecture )






