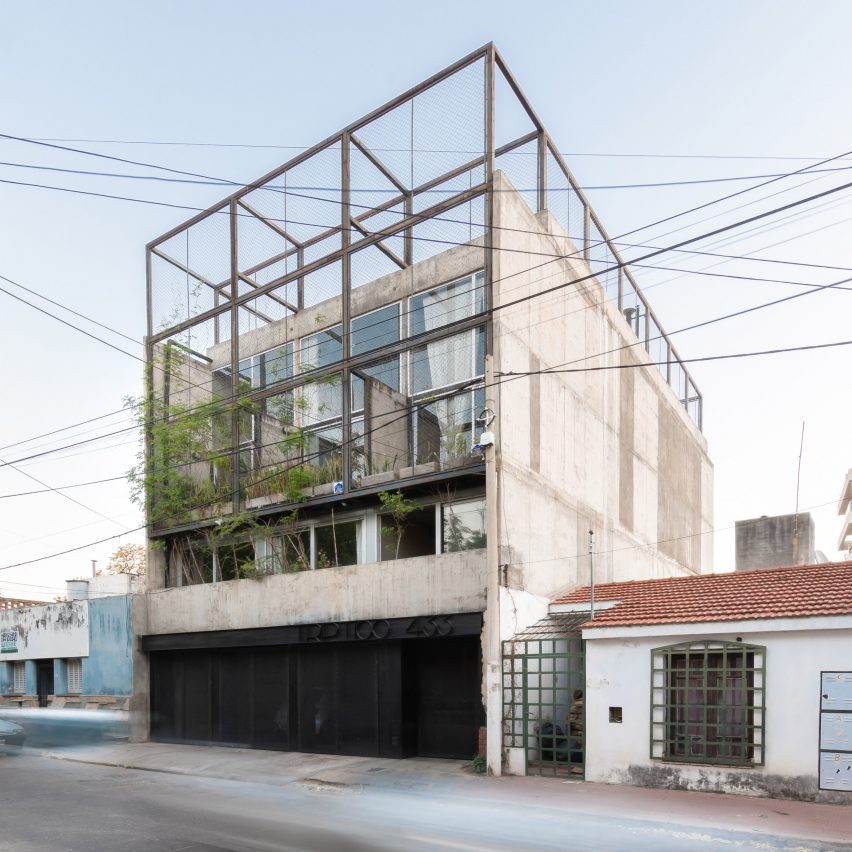Tríptico Building in Córdoba is divided into three vertical houses

Architects Mariela Marchisio, Cristián Nanzer and Germán Margherit have completed a concrete building in central Argentina that contains a trio of tall, skinny residences designed for both living and working.
The Tríptico Building is located within the Ducasse neighbourhood on the northern outskirts of Córdoba, Argentina. It sits near a commercial sector that was once a hub for automotive parts and is now in the midst of a transformation.
The Tríptico Building is in central Argentina
Designed by three local architects ? Mariela Marchisio, Cristián Nanzer and Germán Margherit ? the multi-unit building occupies a lot that is 10 metres wide and 25.7 metres deep, and bounded by party walls.
"The whole building is a typological essay on densification in a degraded neighbourhood area, but with a strategic location in relation to the services of the city centre and the linear park of the Suquía River," said the architects. The building is a trio of narrow residences
Envisioned as a trial in "micro-density", the 514-square-metre building comprises a trio of narrow, three-storey residences that are placed next to each other, rather than being stacked.
Each dwelling's interior is 3.13 metres wide and 18 metres tall. Levels are linked by a staircase in each unit.
The levels are linked by staircases in each unit
"The typological concept of the project is based on three vertical houses, not stacked but attached to each other along their side boundaries...
| -------------------------------- |
| Reddish explains its contribution to The Conversation Show exhibition |
|
|
Villa M by Pierattelli Architetture Modernizes 1950s Florence Estate
31-10-2024 07:22 - (
Architecture )
Kent Avenue Penthouse Merges Industrial and Minimalist Styles
31-10-2024 07:22 - (
Architecture )






