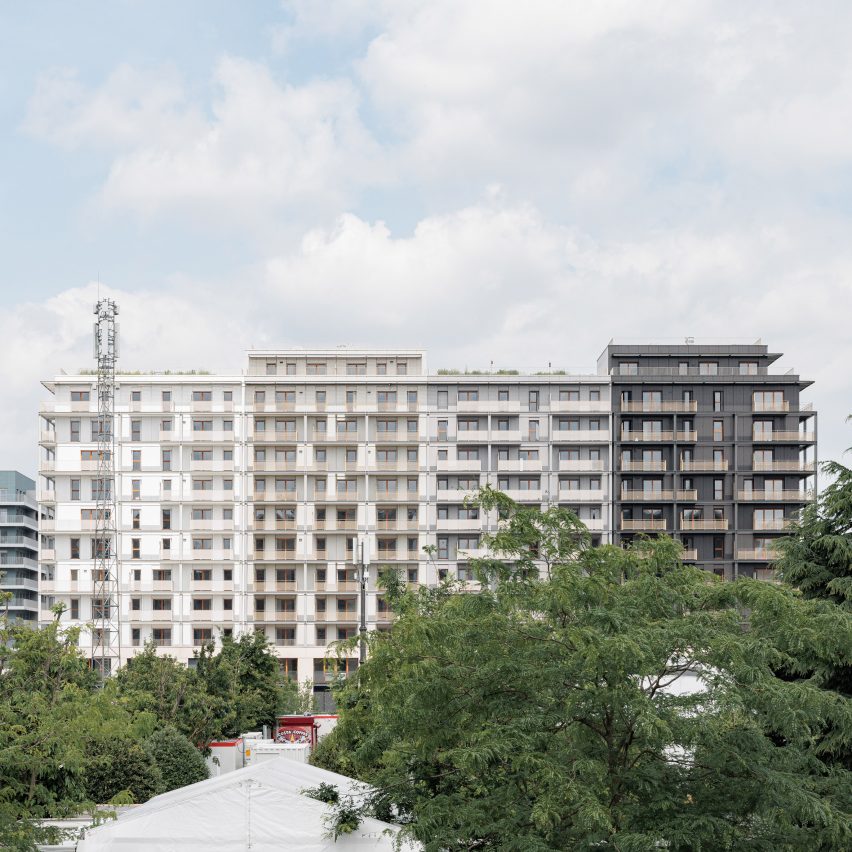Triptyque designs Team USA accommodation in Paris Olympic Village

Franco-Brazilian architecture studio Triptyque has designed a building to house the United States delegation in the Olympic Village, which will be converted to affordable housing after the Olympics.
The structure is one of 82 buildings within the 2024 Olympic Village, which has been built in San Denis to house houses 14,000 athletes and technical staff on a site that previously contained industrial structures.
Triptyque has designed a building in the Olympic Village
Triptyque, which is based in SĂŁo Paulo and Paris, aimed was informed by the area's changing identity for its 1,246-square-metre building for Team USA.
"The project presents the identity and appeal of this developing area, so that it becomes the forerunner of a new way of 'living the city'," Triptyque said. "With ecological corridors, the blocks of buildings [are] connected to each other, all the way to the banks of the Seine." It will be converted to affordable housing after the Paris 2024 Olympic Games
The main facade of the building ? constructed with a prefabricated wood facade and window frames over a concrete structure ? creates a public square with the Cité du Cinéma, the complex that houses the athletes' training facilities and food services.
Above a triple-height white podium, the cladding gradiates from white to grey to charcoal, dividing the long facade into vertical bands.
The housing features a triple-height white podium
Organised around a mixed-use core and a large irrigated ...
| -------------------------------- |
| presentation history NV 181009 DIVISIONS |
|
|
Villa M by Pierattelli Architetture Modernizes 1950s Florence Estate
31-10-2024 07:22 - (
Architecture )
Kent Avenue Penthouse Merges Industrial and Minimalist Styles
31-10-2024 07:22 - (
Architecture )






