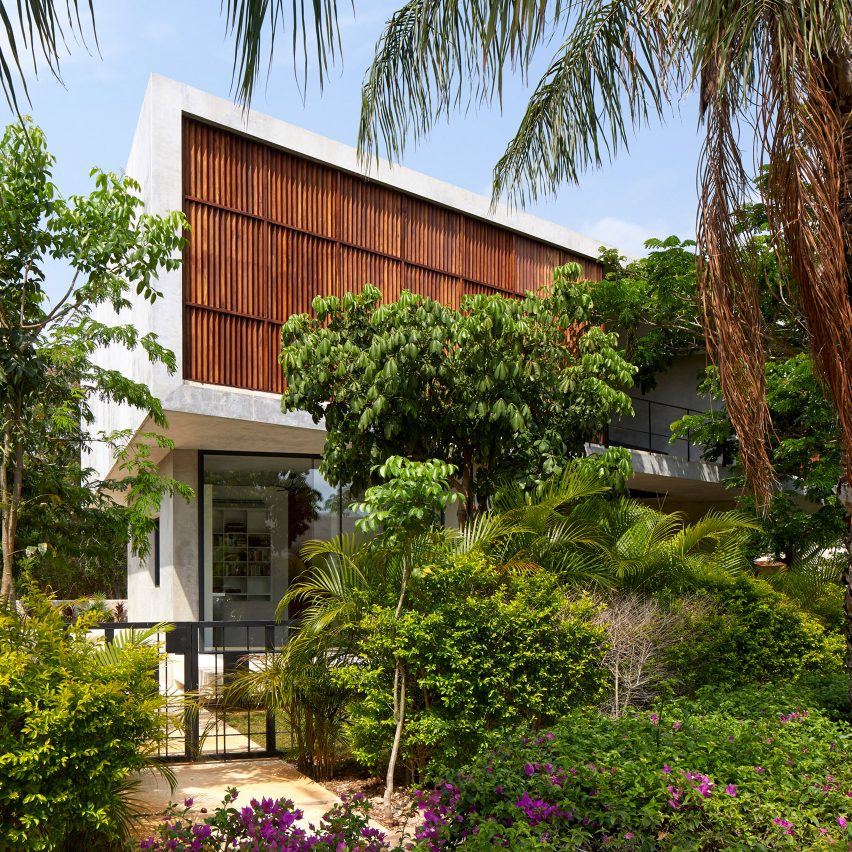Tropical climate informed design of Casa Madri on Yucatán Peninsula by Magaldi Studio

Fresh air circulates freely in this Mexican villa by Magaldi Studio, which features open corridors, wooden screens and concrete walls that are mixed with tree sap to increase water resistance.
Casa Madri is located in Mérida, the capital of the Mexican state of Yucatán, which occupies the tip of a peninsula. The two-storey residence was built on an irregularly shaped, corner property within a gated community.
Architect Christian Magaldi, who runs an eponymous studio in Miami, designed the villa for a childhood friend and his family. Their close relationship enabled Magaldi to compose a building that expertly responds to the family's needs and desires, while also taking into account the region's tropical climate.
The architect drew inspiration from numerous sources around the globe. "The sense of openness and minimalism achieved in this home seems to result from a cross-cultural synthesis of Japanese simplicity, European theoretical analysis and Mexican regionalism paired with a deep understanding of a unique client," the studio said in a project description.
The house consists of concrete forms that wrap a private courtyard ? a residential layout that is common in warm climates. But Casa Madri departs from the typical courtyard house because large sections of the dwelling are lifted above the site, allowing fresh air to circulate through the interior.
Encompassing 6,000 square feet (557 square metres), the home contains public areas on the ground level and b...
| -------------------------------- |
| Dress sprayed onto model on Coperni runway at Paris Fashion Week |
|
|
Villa M by Pierattelli Architetture Modernizes 1950s Florence Estate
31-10-2024 07:22 - (
Architecture )
Kent Avenue Penthouse Merges Industrial and Minimalist Styles
31-10-2024 07:22 - (
Architecture )






