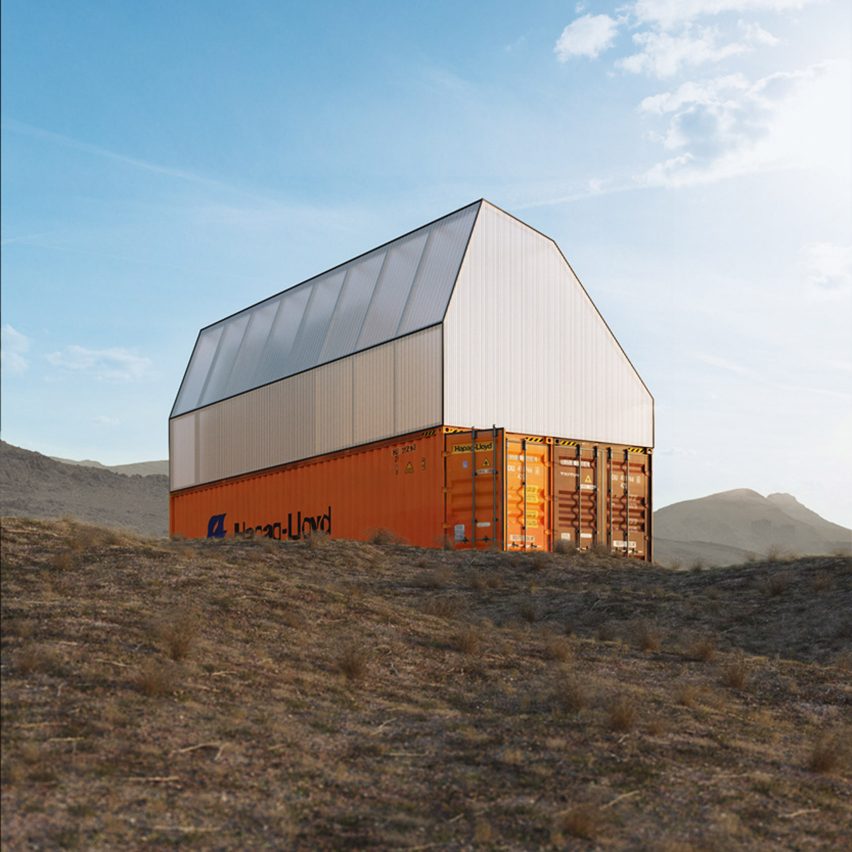TRS Studio envisions shipping containers as affordable housing in Peru

Two shipping containers are joined together and topped by an angular polycarbonate extension in this conceptual design for low-cost housing by Peruvian firm TRS Studio.
TRS Studio designed the speculative dwellings for communities that struggle with housing issues and lack resources to devote to buying construction materials. The studio uses Peruvian town Pachacutec, a small settlement roughly 300 kilometres south of Lima, as an example.
Many homes in the area are built with salvaged materials, and are of "non-architectural quality," according to the Lima architecture studio. Its proposal suggests using repurposed shipping containers, which are abundant, cheap, and durable, to provide a structure better suited to inhabitation.
The ISO containers used for the proposal have a combined footprint of approximately 60 square metres. In the scheme, they would be joined on their long side to create a rectangular floor plan four metres wide and 15 metres long.
Renderings of the project illustrate how the container's broad doors could swing open, extending the residence's living spaces to the outdoors. In addition to the main living area, the ground floor would also contain a kitchenette, toilet, and a bedroom at the back.
Planting areas along either side of the master bedroom would allow the owners to keep a small garden indoors. These would be exposed to the polycarbonate ceiling above, providing plenty of natural light.
"Its important to consider gardens inside ...
| -------------------------------- |
| Students design interactive installations for London market |
|
|
Villa M by Pierattelli Architetture Modernizes 1950s Florence Estate
31-10-2024 07:22 - (
Architecture )
Kent Avenue Penthouse Merges Industrial and Minimalist Styles
31-10-2024 07:22 - (
Architecture )






