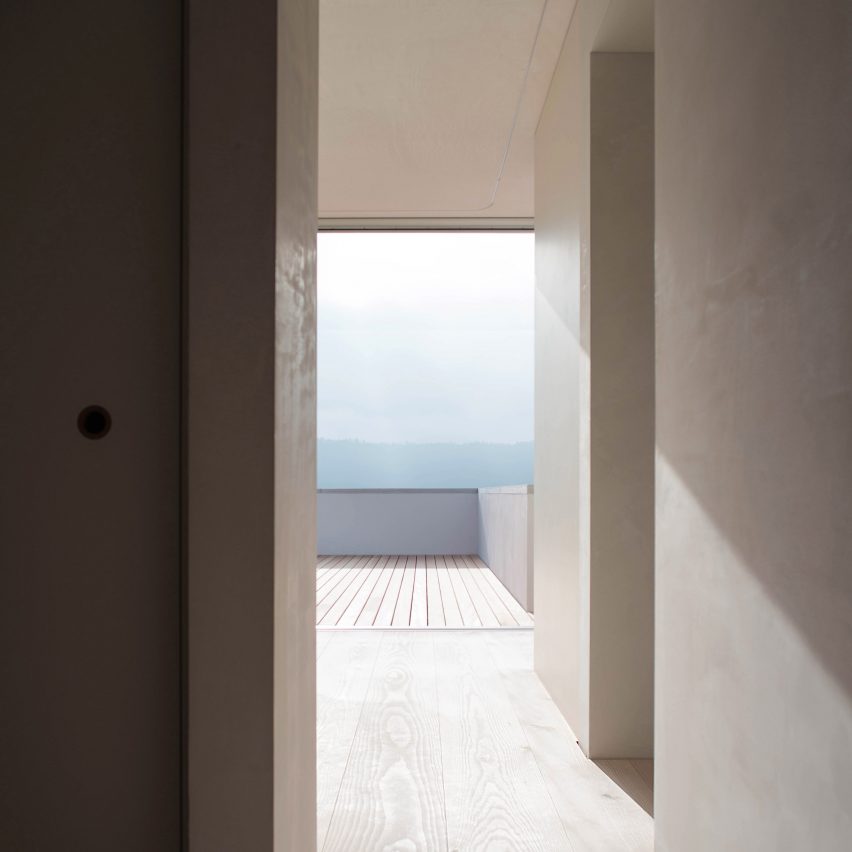TS-H_01 by Tom Strala is a pared-back family home on a Swiss hillside

Architect Tom Strala has completed TS-H_01, a minimal family home just outside of Bern, Switzerland that includes separate living quarters for parents and children.
TS-H_01 perches on a grassy slope in the municipality of Kirchdorf and is occupied by a couple with two daughters and a son.
Local architect Tom Strala has designed the house to offer a "contemporary form of cohabitation" where parents and children can easily live side by side.
"I always aim to create a tailor-made suit for my clients," Strala told Dezeen.
"My approach is to first understand how my clients live, what their inner dynamic is and what's important to them on a daily basis," he continued. "With that knowledge, we together developed a concept that naturally became pragmatic-poetic."
The architect also wanted TS-H_01 to emulate the easy-going internal layout of his own home in Werkbundsiedlung Neubühl, a housing complex in Zurich that was built by a collective of Swiss architects between 1930-32.
"Spaces in Werkbundsiedlung Neubühl are not big but they are shaped in such a way that you never feel limited; it was built 90 years ago and I tried to translate this quality into our time."
The children's sleeping quarters have been allocated to the home's lower-ground floor.
Strala specifically wanted to contradict the arrangement of a typical family home, which he thinks are too-often organised in a way where "youngsters are either protected, guard...
| -------------------------------- |
| Tokujin Yoshioka and LG reveal science-fiction-inspired light installation in Milan |
|
|
Villa M by Pierattelli Architetture Modernizes 1950s Florence Estate
31-10-2024 07:22 - (
Architecture )
Kent Avenue Penthouse Merges Industrial and Minimalist Styles
31-10-2024 07:22 - (
Architecture )






