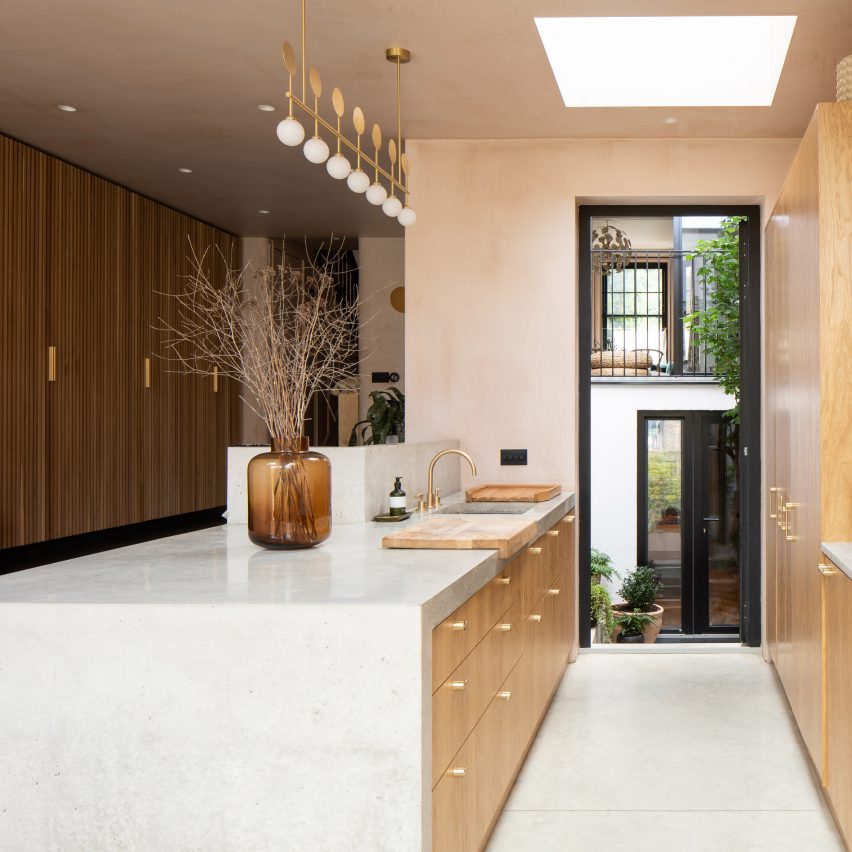Tsubo House in Hackney features tiny Japanese-style courtyard

Architecture practice Fraher & Findlay has renovated and extended a home in east London, adding a small courtyard that offers glimpses of old and new parts of the property.
Tsubo House was originally built in Hackney during the Victorian era and over the years had come to look shabby and unloved.
The house's current owners ? the founders of Studio XAG ? brought architecture practice Fraher & Findlay on board to carry out a complete overhaul.
As part of the works, the Brockley-based practice constructed a spacious back-garden extension.
It was key for this new living space to feel closely connected to existing rooms in the home and not too distanced from the basement level, which is often utilised by visiting friends and family.
Fraher & Findlay decided to insert a small courtyard at ground level that would visually link together the new and existing parts of the home.
It draws upon tsubo-niwas ? tiny interior courtyards that are incorporated into Japanese buildings to provide natural views and bring in additional sunlight.
The courtyards are traditionally the same size as a tsubo, a Japanese measuring unit of 3.3 square metres that's roughly equivalent to the area of two tatami mats.
"We wanted an external environment to act as a pivot point between the spaces, whilst acting as an environmental tool to bring in lots of natural light and to aid natural ventilation," said the practice.
"It feels like a quiet force, providing life energy to the h...
| -------------------------------- |
| Creality's 3D-printed buckle makes wearing face masks more comfortable |
|
|
Villa M by Pierattelli Architetture Modernizes 1950s Florence Estate
31-10-2024 07:22 - (
Architecture )
Kent Avenue Penthouse Merges Industrial and Minimalist Styles
31-10-2024 07:22 - (
Architecture )






