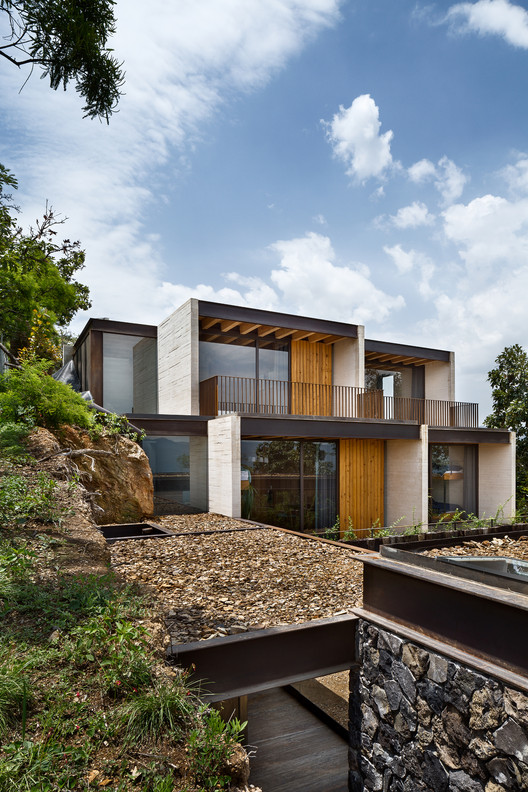Tucán House / Taller Héctor Barroso

Tucán House sits on top of a hill of Valle de Bravo, on a rectangular plot with a narrow front and a generous depth. The land has an upward slope of fourteen meters from the entrance to the highest point of the property.
© Rafael Gamo
Architects: Taller Héctor Barroso
Location: Valle de Bravo, Méx., Mexico
Project Architect: Héctor Barroso Riba
Project Area: 400.0 m2
Project Year: 2015
Photographs: Rafael Gamo
Collaborators: Andrea Pérez Salazar, Diego Rentería, Eduardo Carbajal, Vianney Watine
© Rafael Gamo
From the architect. Tucán House sits on top of a hill of Valle de Bravo, on a rectangular plot with a narrow front and a generous depth. The land has an upward slope of fourteen meters from the entrance to the highest point of the property.
© Rafael Gamo
Taking advantage of the topography, the project was developed through a sequence of stepped sections generating pavilions at various levels and maximizing views of the lake.
Section
The concrete pavilions are interrupted by openings: gardens, terraces, balconies and patios; Looking to extend the interior spaces to the outside, making the division between the two almost imperceptible.
© Rafael Gamo
Reminiscence of the cuts to the natural terrain is mar...
© Rafael Gamo
Architects: Taller Héctor Barroso
Location: Valle de Bravo, Méx., Mexico
Project Architect: Héctor Barroso Riba
Project Area: 400.0 m2
Project Year: 2015
Photographs: Rafael Gamo
Collaborators: Andrea Pérez Salazar, Diego Rentería, Eduardo Carbajal, Vianney Watine
© Rafael Gamo
From the architect. Tucán House sits on top of a hill of Valle de Bravo, on a rectangular plot with a narrow front and a generous depth. The land has an upward slope of fourteen meters from the entrance to the highest point of the property.
© Rafael Gamo
Taking advantage of the topography, the project was developed through a sequence of stepped sections generating pavilions at various levels and maximizing views of the lake.
Section
The concrete pavilions are interrupted by openings: gardens, terraces, balconies and patios; Looking to extend the interior spaces to the outside, making the division between the two almost imperceptible.
© Rafael Gamo
Reminiscence of the cuts to the natural terrain is mar...
| -------------------------------- |
| INTERPRETACIÓN DE PLANOS 1 de 2 || |
|
|
Villa M by Pierattelli Architetture Modernizes 1950s Florence Estate
31-10-2024 07:22 - (
Architecture )
Kent Avenue Penthouse Merges Industrial and Minimalist Styles
31-10-2024 07:22 - (
Architecture )






