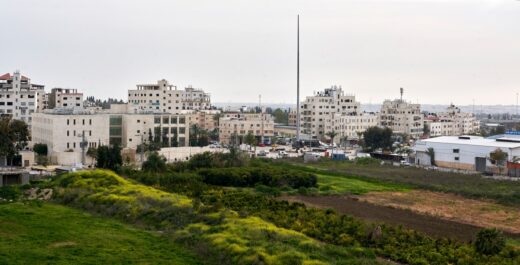Tulkarm Courthouse Palestine Building

Tulkarm Courthouse Palestine West Bank, AAU Anastas Building, New Palestinian Law Court Architecture Design
Tulkarm Courthouse Palestine Buildings
19 August 2022
Design: AAU Anastas
Location: Tulkarm, Palestine
West Bank Buildings
The building is located on a triangular plot at the entrance of Toulkarem city:
Photos by Cemal Emden
Tulkarm Courthouse Palestine Building Design
Main entrance to the courthouse with broad stone stairs that give onto an open urban plaza:
Ground floor plan:
image courtesy of architects practice
The two buildings are accessed from broad stone stairs that give onto an open urban plaza:
Finely-detailed stonework characterises both buildings as well as the courtyard and plaza areas. The ensemble features two buildings, one for administrative facilities and the other containing 10 courtrooms:
On a prominent triangular site in this West Bank town of 50,000 inhabitants, the ensemble features two buildings, one for administrative facilities and the other containing 10 courtrooms; the two are accessed from broad stone stairs that give onto an open urban plaza.
Main entrance hall:
The concrete structure employed stone facing for the outer formwork. In the administrative building, the deep-set windows are shielded from direct sunlight by angled stone-faced frames; the courthouse building features galvanised, powder-coated steel screens that filter direct sunlight.
Interior view of a courtroom:
The two buildings are arranged to form a planted c...
| -------------------------------- |
| Live talk on kitchen design with Yabu Pushelberg and Andrea Molteni |
|
|
Villa M by Pierattelli Architetture Modernizes 1950s Florence Estate
31-10-2024 07:22 - (
Architecture )
Kent Avenue Penthouse Merges Industrial and Minimalist Styles
31-10-2024 07:22 - (
Architecture )






