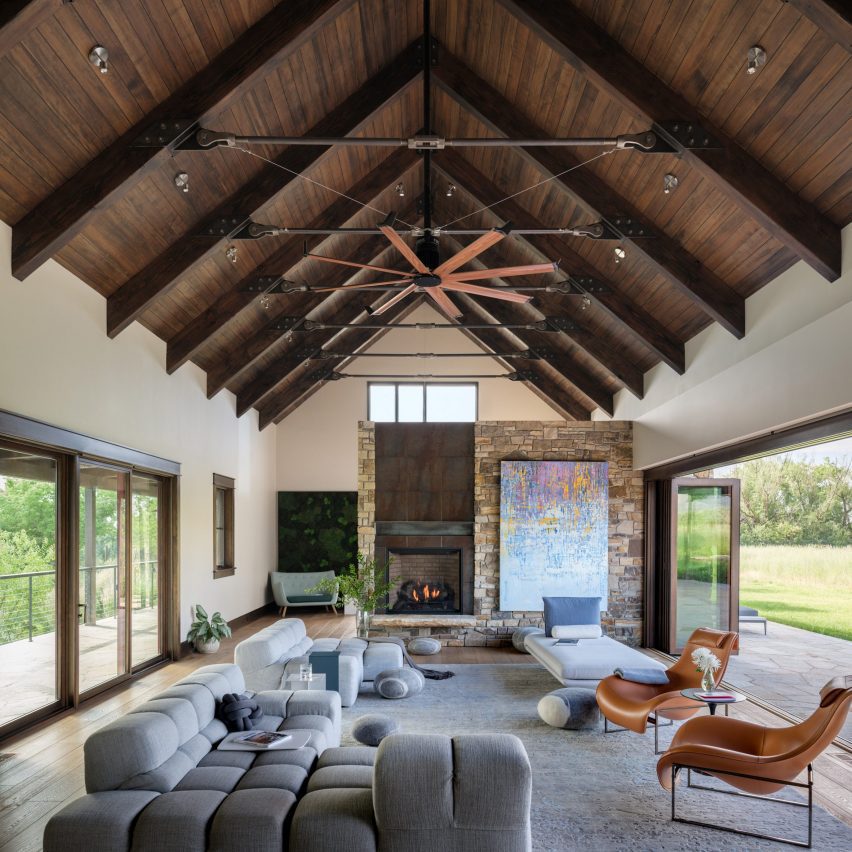Tumu Studio opens up Flatirons Residence to mountain views

Chicago-based Tumu Studio has added a window wall to a home in Boulder, Colorado, so that residents can enjoy unobstructed views of the Rocky Mountain Foothills.
Measuring nine metres, or 30 feet, this panoramic glazing allows residents to open up their living space to the elements.
The living room is characterised by a timber roof and large fireplace
Tumu Studio created the new addition as part of a full renovation of the house, known as Flatirons Residence.
The architecture and design studio, led by Huili Feng and Ross Barney, were asked to adapt the living spaces to better suit its residents, a family of five, and to take better advantage of the scenic setting.
The new folding window wall allows the room to connect with the garden
"The family bought the house when they relocated to Colorado from Illinois," said Feng. "The family loves nature and being active outdoors, which is the main reason they choose to move," she told Dezeen.
Banquette seating creates a new breakfast table opposite the kitchen
The low-rise building is characterised by a pitched, timber-framed roof, which creates a ski chalet feel. The interior is organised over two storeys, which align with the levels of the sloping landscape.
The renovation sees a few changes made to the building's layout, designed to suit the family's daily routines.
There is also a larger dining room where the family have dinner together
While most of the family rooms are located on the upper-ground floor, a ...
| -------------------------------- |
| Minotti launches new furniture collections at Milan design week 2019 | Design | Dezeen |
|
|
Villa M by Pierattelli Architetture Modernizes 1950s Florence Estate
31-10-2024 07:22 - (
Architecture )
Kent Avenue Penthouse Merges Industrial and Minimalist Styles
31-10-2024 07:22 - (
Architecture )






