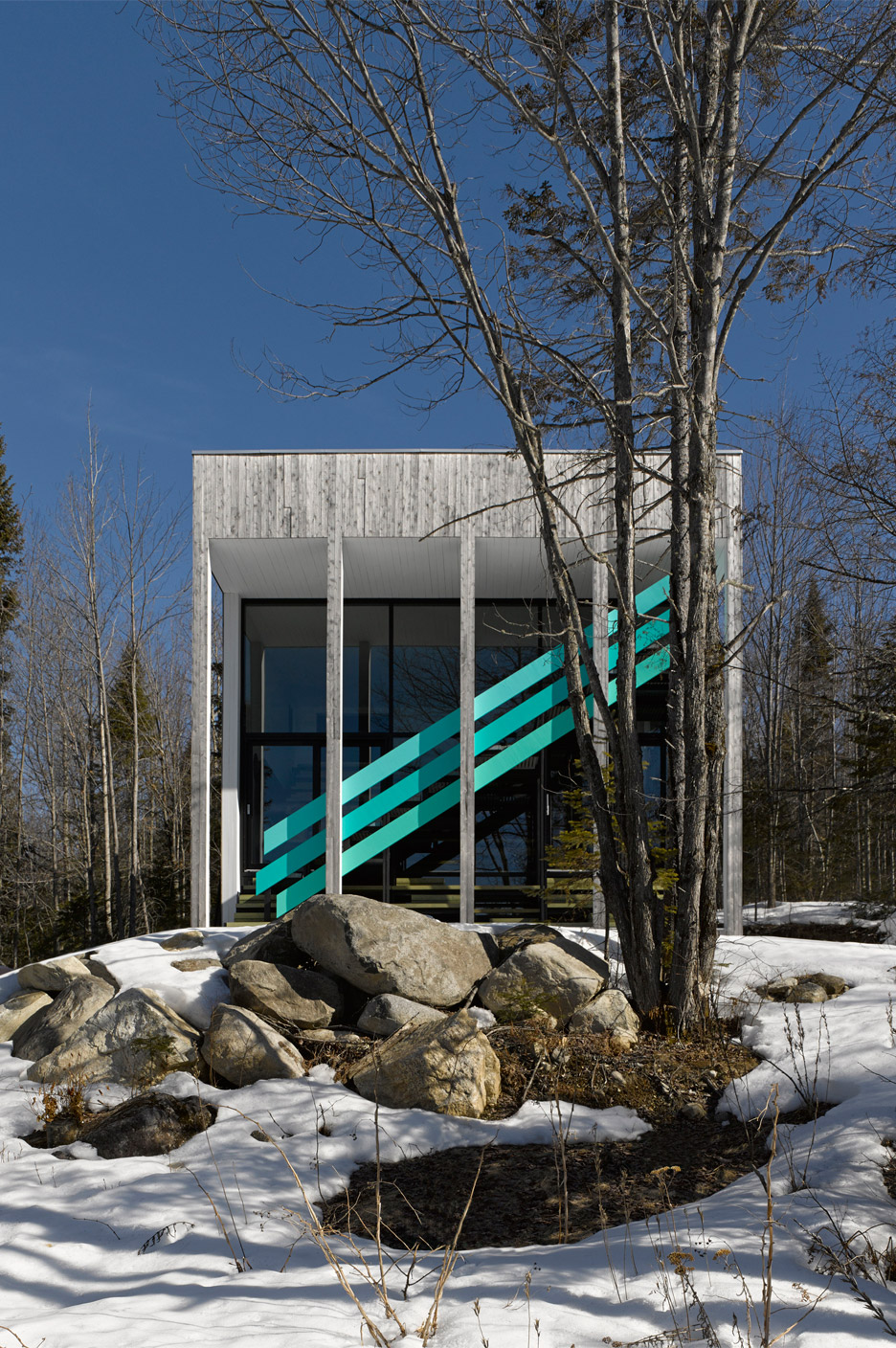Turquoise staircase creates diagonal stripes across Quebec home by Architecturama

A turquoise staircase runs diagonally across the facade of this cube-shaped home in rural Quebec, designed by Montreal studio Architecturama (+ slideshow).
Called the Lake Jasper House, the dwelling is situated on a wooded, hillside property in the Canadian town of Chertsey. The compact house encompasses 80 square metres across three square storeys.
"The owners were looking for a relaxed, welcoming environment, conceptually similar to a cottage yet more refined, particularly in the relationships among spaces and between people," said Architecturama.
"The goal was to have a present, living and enthusiastic architecture that engages the senses."
The home has a concrete frame, and is clad in white cedar and glass. "The white cedar tongue-and-groove siding, sourced from a local sawmill, was left in its natural state," the firm noted.
Related story: Woodland Quebec home by Bourgeois Lechasseur features a facade of wooden tiles
On the southern elevation, the architects placed an exterior staircase with a wooden blue railing that crosses the glazed facade. "It turns 90 degrees on the east side and penetrates inside the house," the architects said.
The house's most dominant feature is a modular bench system made of wood and metal, which the architects developed especially for the project.
Conceived as "movable blocks," the modular units can serve as seating, end tables, back rests, steps or even roo...
| -------------------------------- |
| CORTE PERSPECTIVADO Tutoriales de arquitectura. |
|
|
Villa M by Pierattelli Architetture Modernizes 1950s Florence Estate
31-10-2024 07:22 - (
Architecture )
Kent Avenue Penthouse Merges Industrial and Minimalist Styles
31-10-2024 07:22 - (
Architecture )






