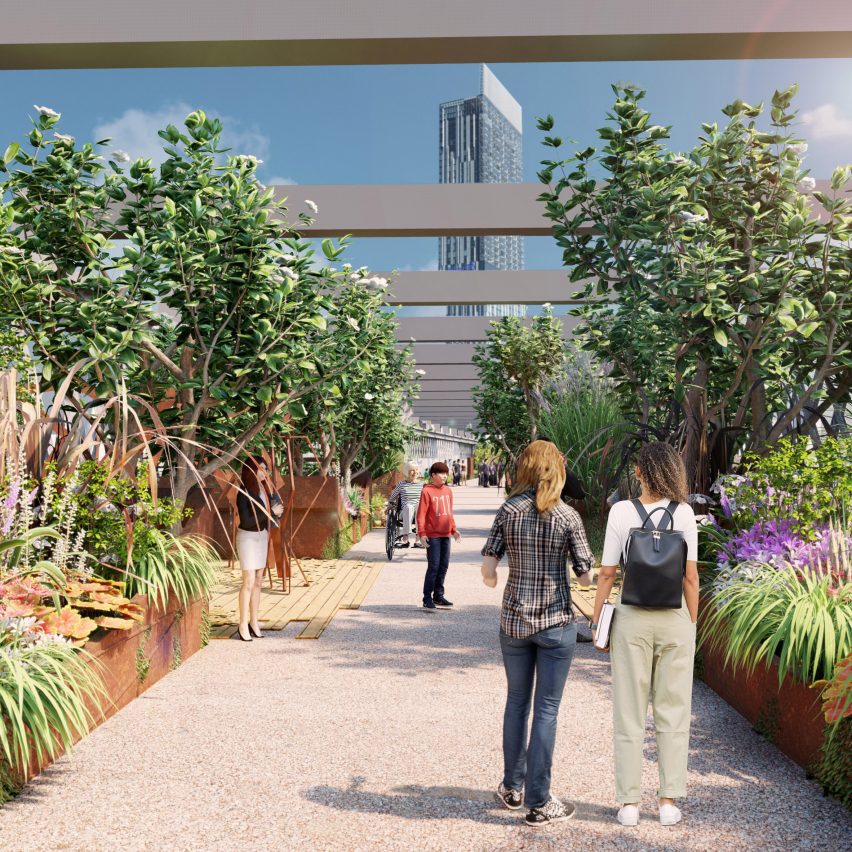Twelve Architects unveils plan for elevated park in Manchester

London studio Twelve Architects has revealed its plan to transform the disused Castlefield Viaduct in Manchester into a "green oasis" reminiscent of New York City's High Line.
The design, which was informed by James Corner Field Operations and Diller Scofidio + Renfro's New York City High Line, is a 330-metre long linear park that will occupy a disused 130-year-old railway viaduct.
Top: video of the proposed plans. Above: the viaduct is a Grade II-listed structure
The studio worked with charity The National Trust to develop a design that marries the industrial heritage of the area with a modern urban park.
"We were tasked to create 'moments of joy', which is a wonderful brief to have and that is what we have sought to achieve through our early design ideas," said Twelve Architects founding director Matt Cartwright. "We wanted people to experience the structure in all its industrial glory and take a moment to imagine its past and appreciate the sheer beauty of the engineering," he told Dezeen.
The edges of the viaduct has a steel structure
Built in 1892, the Castlefield Viaduct was constructed by the engineers of the Blackpool Tower and is now Grade II-listed.
It is located in Castlefield, an inner-city conservation area of Manchester which contains the site of the world's first passenger railway and sections of the world's first industrial canal.
The proposed design would incorporate greenery
The proposal will see the viaduct divided into thr...
| -------------------------------- |
| Neri&Hu animates gridded Taipei apartment block with arched screens |
|
|
Villa M by Pierattelli Architetture Modernizes 1950s Florence Estate
31-10-2024 07:22 - (
Architecture )
Kent Avenue Penthouse Merges Industrial and Minimalist Styles
31-10-2024 07:22 - (
Architecture )






