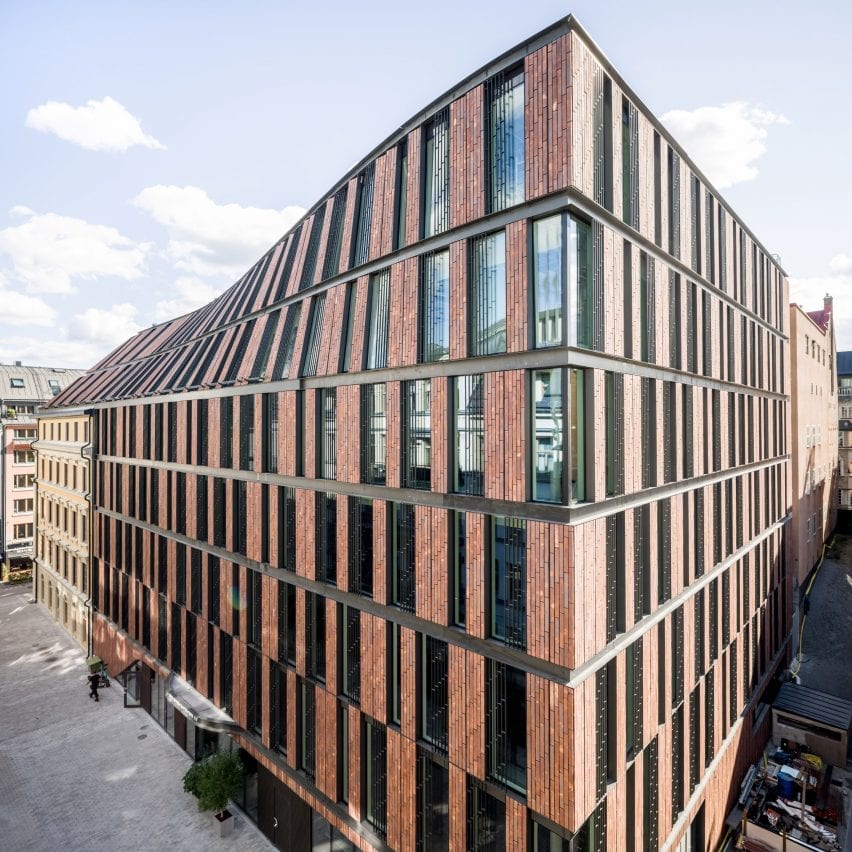Twisting facade connects historic Stockholm building with red-brick office by 3XN

Danish architecture firm 3XN has built a brick-clad office block next to a renovated 19th-century building in central Stockholm, linking the two with a twisting upper storey.
3XN oversaw the renovation of the Astoriahuset building in Stockholm's historic Östermalm district, along with the design of the connected office building at Nybrogatan 17.
Top: the twisting facade. Above: the refurbished Astoriahuset building
The multi-storey Astoriahuset building dates from 1874 and was built to house residential apartments. Prior to the restoration project, it had been used as offices and a cinema.
3XN converted the building back into 18 apartments arranged over five storeys and introduced a restaurant on the ground floor with its lobby housed in the former cinema foyer. The facade twists through 45 degrees
The new Nybrogatan 17 office block was designed to complement its historic surroundings. The building's form, materials and architectural details aim to reinterpret the area's architectural style in a modern way.
"We put a lot of effort into designing the brick facade, steel ornamentation and roof form to give Nybrogatan 17 an authentic patina and tactility that creates a thoughtful connection to the neighbourhood ? and not least to the adjoining Astoriahuset," said 3XN senior partner Audun Opdal.
The upper storey unifies the roofline of the Astoriahuset with the vertical facade of the new building
The choice of red-brick cladding references buildings with similar faca...
| -------------------------------- |
| RCR Arquitectes wins Pritzker Prize for 2017 |
|
|
Villa M by Pierattelli Architetture Modernizes 1950s Florence Estate
31-10-2024 07:22 - (
Architecture )
Kent Avenue Penthouse Merges Industrial and Minimalist Styles
31-10-2024 07:22 - (
Architecture )






