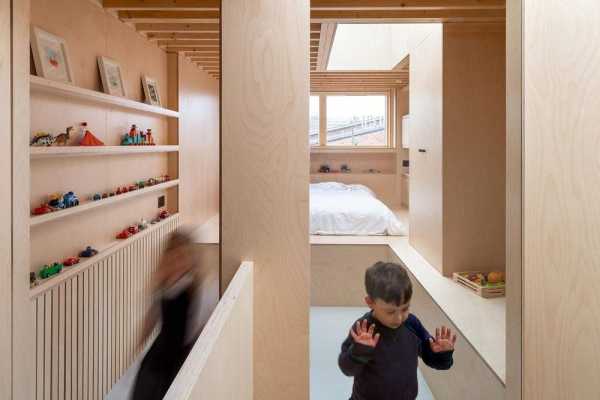Two and a Half Storey House by Bradley Van Der Straeten Architects

The Two and a Half Storey House project that circumnavigates a local planning restriction by building a half-height roof extension! The clients owned the existing two-storey, two-bedroom property, located on a central London Housing Estate. Continue reading
...
| -------------------------------- |
| PLANO CARTESIANO. |
|
|
Villa M by Pierattelli Architetture Modernizes 1950s Florence Estate
31-10-2024 07:22 - (
Architecture )
Kent Avenue Penthouse Merges Industrial and Minimalist Styles
31-10-2024 07:22 - (
Architecture )






