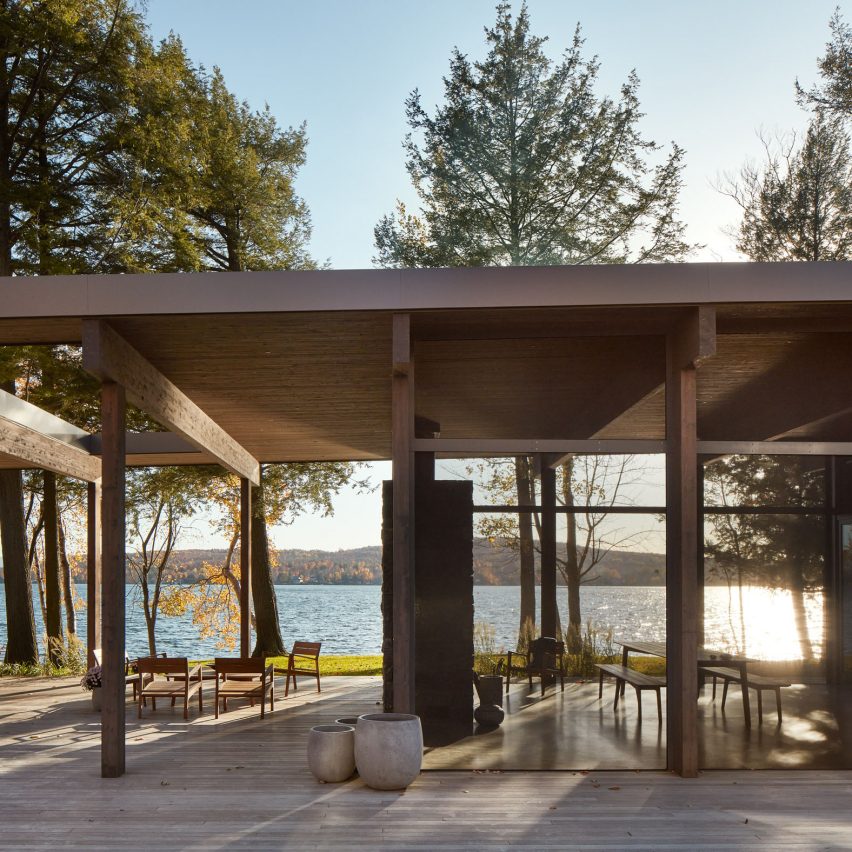Two angular wings form Quebec chalet by Atelier Pierre Thibault

A glass walkway connects both halves of this holiday home overlooking Quebec's Brome Lake, which Atelier Pierre Thibault designed to offer a variety of outdoor spaces that connect the house to its natural surroundings.
Lac-Brome Residence is located in the sought-after destination outside Montreal, popular for secondary residences given its proximity to ski resorts in the winter and water activities during the summer.
Lac-Brome Residence by Atelier Pierre Thibault is a single-storey house overlooking the water
Atelier Pierre Thibault was commissioned to create a single-family home overlooking the lake that would make the most of the surroundings while still protecting the resident's privacy.
Unlike most of its neighbours, the residence is laid out on a single level. The low-slung stone home is made up of two angled volumes that are connected by a glazed walkway defining a courtyard on either side. The wooden kitchen is open-plan
"Composed of wood and stone walls, the Lac-Brome Residence relies on the durability and nobility of natural materials in order to integrate in a refined, elegant and yet modest way into its environment," said the Quebec City-based studio.
An overhanging roof projects from the edges of the building, creating a covered walkway around the perimeter.
Open-concept living spaces connect to another kitchen outdoors
The main living areas are located closest to the lake, allowing for expansive views of the water and forest beyond.
An open-concept k...
| -------------------------------- |
| Controllable Third Thumb lets wearers extend their natural abilities |
|
|
Villa M by Pierattelli Architetture Modernizes 1950s Florence Estate
31-10-2024 07:22 - (
Architecture )
Kent Avenue Penthouse Merges Industrial and Minimalist Styles
31-10-2024 07:22 - (
Architecture )






