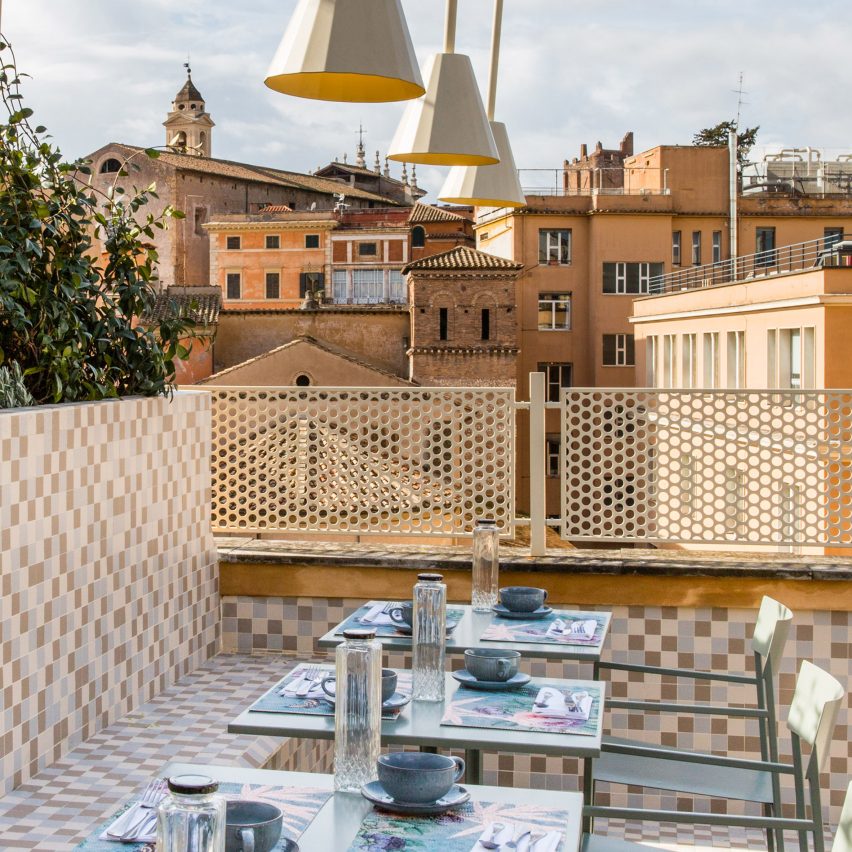Two buildings in Rome merge to form boutique hotel Condominio Monti

Italian architecture firm Studio Tamat and designer Sabina Guidotti have merged and overhauled two buildings to create this boutique hotel in Rome, Italy.
The 900-square-metre hotel, called Condominio Monti, is the brainchild of entrepreneurs Kaja Osinski and Filippo Ribacchi. The duo sought to merge two properties city's Monti neighbourhood to create new boutique accommodation.
Studio Tamat was enlisted to design the renovation of the two properties ? one of which was formerly an apartment building. The local firm overhauled the properties to resemble the layout of a traditional Roman house, with all of the guestrooms arranged along a corridor.
It also preserved many of the existing structural elements, including an existing stairwell. The rooftops of one of the buildings was also refreshed with a cream hue.
Facilities are divided across the two properties. The building located at number 109 of via dei Serpenti is occupied by the hotel's reception and a series guestrooms of different sizes. A glass volume, which was added to the rooftop, houses a cafe is inside. Doors from here to a cream-tiled terrace with views of the city's Colosseum and the apse of the Church of Sant'Agata dei Goti.
Perforated steel railings are powder-coated in cream, and form small dining spots as well. Overhead are matching cream lights. Finishing the rooftop terrace are plants potted in technicolour woven Moroso containers.
The other building, located at number 111, features a series of inde...
| -------------------------------- |
| MVRDV converts Seoul overpass into plant-covered walkway |
|
|
Villa M by Pierattelli Architetture Modernizes 1950s Florence Estate
31-10-2024 07:22 - (
Architecture )
Kent Avenue Penthouse Merges Industrial and Minimalist Styles
31-10-2024 07:22 - (
Architecture )






