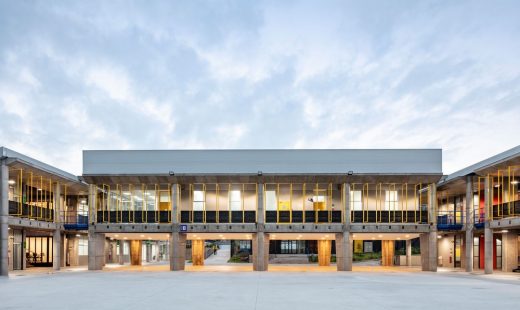UEPM Classrooms, Quito Building

UEPM Quito Classrooms, South American School Building Project, Ecuadorian Architecture Images
UEPM Quito Classrooms in Ecuador
12 Nov 2020
UEPM Quito Classrooms
Architecture: Espinoza Carvajal Arquitectos
Location: Quito, Ecuador, South America
photo © Bicubik
Relation with the context – There are dual context relations to which the UEPM Quito Classrooms project responds to. On the one hand the city/nature, where the maximum tension point is the central block -that counterpose and links both realities- and on the other hand, existing school/landscape.
photos © Jag Studio
Total path ? articulation of volumes in order to generate a free movement in the ground floor and a circular one in the upper floor. I.e. the project could be understood as the superposition of a continuous empty and an upper ring that are linked by the vertical circulations. When the central block rises, it allows at the same time to continue the journey from the existing school to the new playground and include a large flexible and covered space that strengthens the activities of academic practice and methodology in the schoolyard.
photo © Bicubik
Gradualness and intermediate spaces – the set of blocks configures the empty as an intermediate space obtaining a phenomenological graduation by stripes that is evident in access, circulation, auctions and courtyards. It is decided to disperse the object in the field to achieve a sequence of full and empty where the user moves through ga...
| -------------------------------- |
| Minsuk Cho introduces his 2024 Serpentine Pavilion | Architecture | Dezeen |
|
|
Villa M by Pierattelli Architetture Modernizes 1950s Florence Estate
31-10-2024 07:22 - (
Architecture )
Kent Avenue Penthouse Merges Industrial and Minimalist Styles
31-10-2024 07:22 - (
Architecture )






