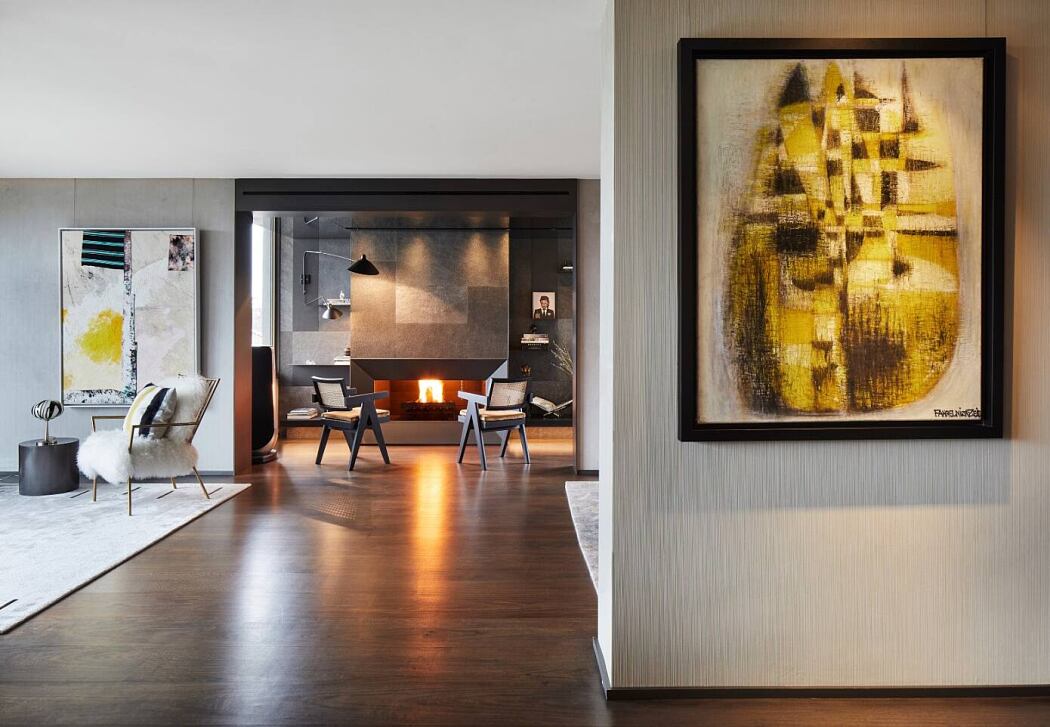Ulus House by Designist

Ulus House is an elegant home located in Istanbul, Turkey, designed in 2019 by Designist.
Description
Located in the prestigious housing area of Istanbul, Ulus House designed with a minimalistic approach by using valuable furnitures of its time and creating an elegant setting for the client’s admirable artwork collection.
The project was about redesigning the interior of the private owned villa owned by a collector family. Located in the prestigious housing area of Istanbul, in Ulus, the villa is looking down the magnificent view of Bosporus. The plan of the grand salon is very symmetrical, two columns dividing the whole space in the three main parts, and at the ends two narrow pocket spaces were created architecturally. Design of the house is aimed to be minimalistic in its approach by furnishing with the valuable and iconic furniture of its time and also to make an elegant setting for admirable artwork collection. As you enter the living room, stepping up half floor from the entry door, wide glass facade viewing the Bosporus is like a framed artwork which is a part of every section of the grand living salon. The two columns which are right in the middle of the space acts a separators of the 3 sections of the grand salon.
During the design process these two columns had to be designed so cleverly that they should have been striking but at the same time subtle in the whole concept. Therefore, special designed metal panels were used to dre...
| -------------------------------- |
| RIGIDEZ. Vocabulario arquitectónico. |
|
|
Villa M by Pierattelli Architetture Modernizes 1950s Florence Estate
31-10-2024 07:22 - (
Architecture )
Kent Avenue Penthouse Merges Industrial and Minimalist Styles
31-10-2024 07:22 - (
Architecture )






