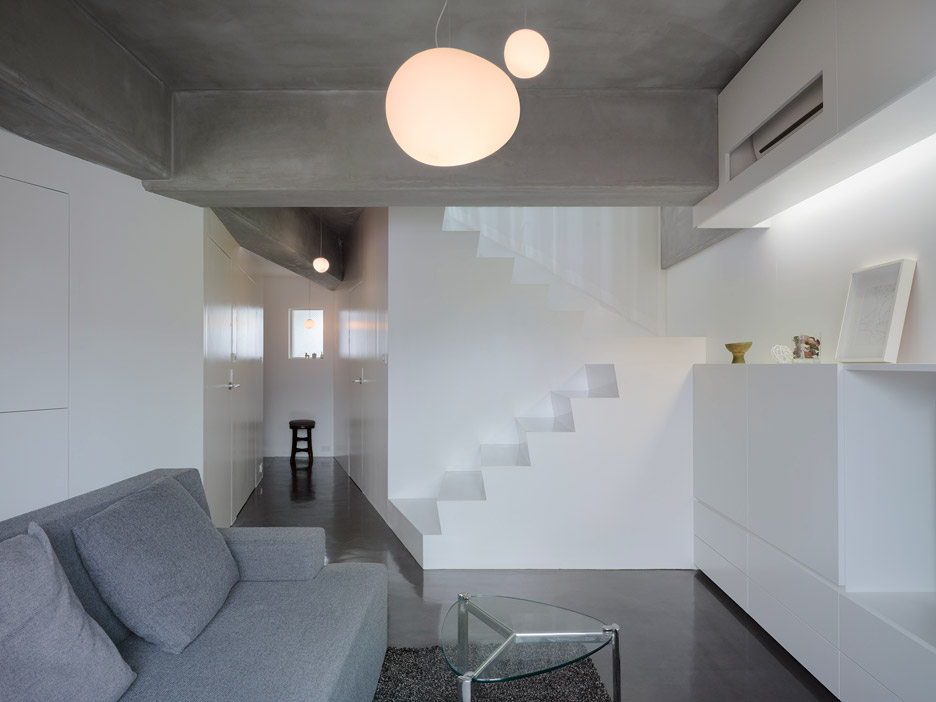UME Architects creates home and studio for a photographer in revamped Kyoto apartment

Exposed concrete is paired with white furnishings in this two-level Kyoto property that Japanese studio UME Architects has converted into a photographer's home and atelier (+ slideshow).
UME Architects reconfigured the layout of the 85-square-metre property, creating a one-bedroom living space on the lower level, and a workspace and studio on the smaller upper level.
Concrete ceilings and beams are left exposed throughout, contrasting with the white staircase, furniture and fittings that have been added.
UME also added a dark mortar floor with a high-shine epoxy coating on the lower level, and installed carpet in a matching dark shade upstairs ? emphasising the monochrome aesthetic.
According to studio founder Satoru Umehara, the aim was to give a "strong impression of unity in the whole space".
On the lower level, the living room and dining area are positioned behind the large windows, which lead out to a terrace and a balcony. A bedroom, bathroom and kitchen frame the entrance.
Related story: Ninkipen! leaves walls unfinished inside Kyoto design gallery and atelier
"The lines of sight and movement run directly through hall, living room, terrace, to outside from the entrance," said the architect.
A white-painted concrete staircase leads up to the atelier, which has a workspace on one side and a lounge/studio on the other. Both areas open out to a large roof terrace.
"The project provides large private terraces at d...
| -------------------------------- |
| Bonus! Face to Face: Jean-Philippe Vassal | Podcasts | Dezeen |
|
|
Villa M by Pierattelli Architetture Modernizes 1950s Florence Estate
31-10-2024 07:22 - (
Architecture )
Kent Avenue Penthouse Merges Industrial and Minimalist Styles
31-10-2024 07:22 - (
Architecture )






