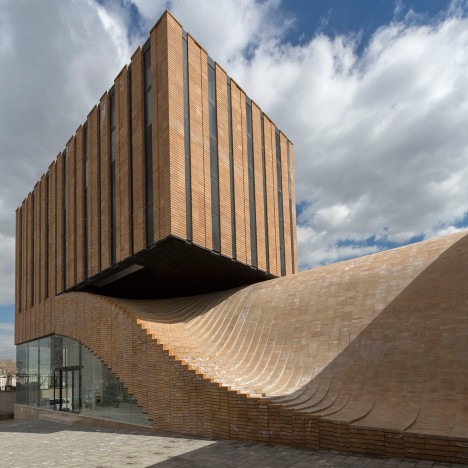Undulating brick building in Iran encourages public to walk on its roof

The brick facade of this mixed-use building in the Iranian city of Hamedan merges with a wave-like roof that the public is invited to sit, walk or play on (+ slideshow).
The Termeh building was designed by architects Farshad Mehdizadeh and Ahmad Bathaei to accommodate two separate occupants and two distinct functions: a retail space on the ground floor and an office on the level above.
It is designed to connect with the city's public realm and is influenced by Hamedan's many public squares, which are linked by wide boulevards.
One of these boulevards runs along one edge of the building, so the architects decided to emphasise the connection between the interior and the street by bringing the roof down to meet the pavement.
"The building performs two different functions that are normally connected to the public space through a central core, so we wanted to decentralise the access," Mehdizadeh told Dezeen.
Following the lifting of international economic sanctions, Iran is experiencing a boom in innovative contemporary architecture, with recent examples including an apartment building in Tehran featuring a slatted timber facade interrupted by faceted window frames, and a private house comprising three stacked volumes angled towards different views.
Related story: Ayeneh Office gives Tehran apartments a textured facade with ridged granite and slatted timber
In the case of Termeh, large windows display the interior of the ground-floor retail unit, invitin...
| -------------------------------- |
| Hand-glazed tiles cover Savile Row office building by EPR Architects |
|
|
Villa M by Pierattelli Architetture Modernizes 1950s Florence Estate
31-10-2024 07:22 - (
Architecture )
Kent Avenue Penthouse Merges Industrial and Minimalist Styles
31-10-2024 07:22 - (
Architecture )






