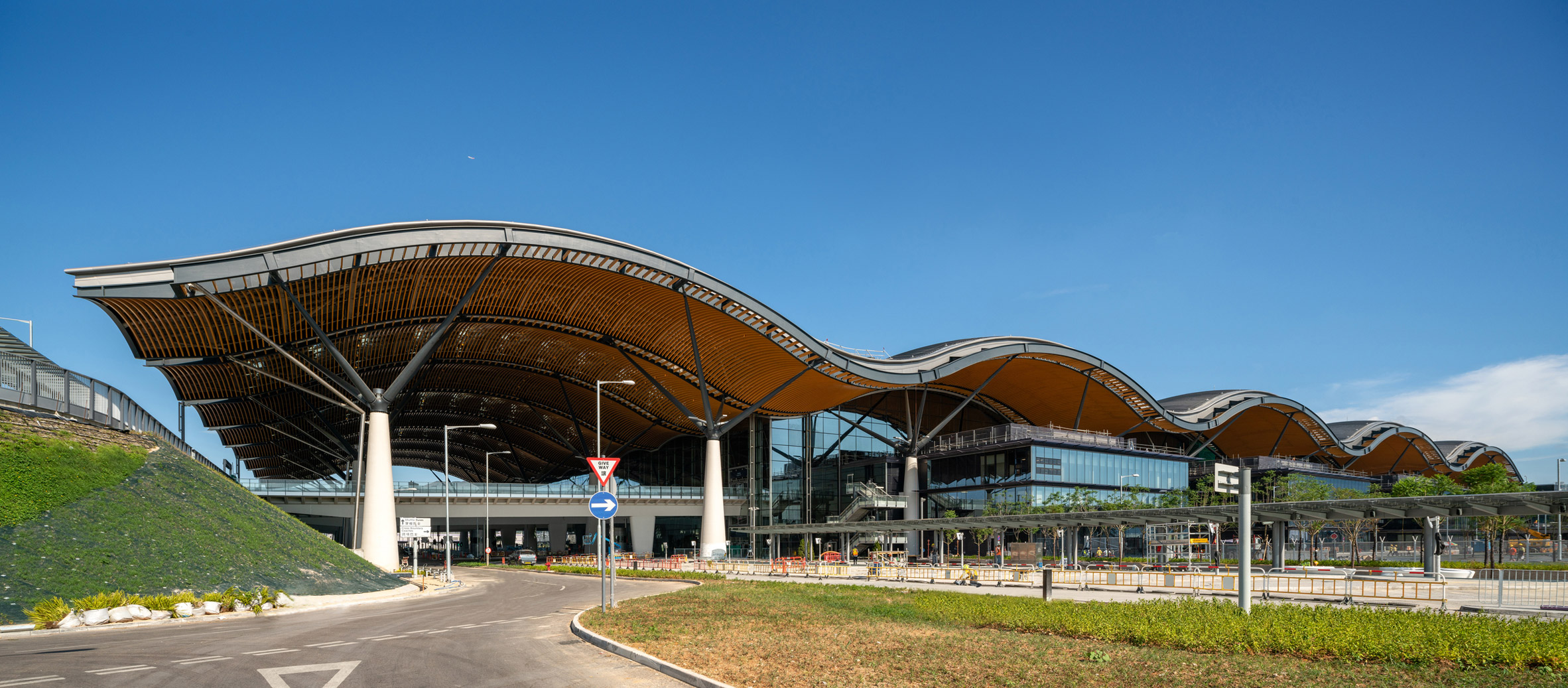Undulating roof crowns Rogers Stirk Harbour + Partners' Hong Kong bridge immigration building

Rogers Stirk Harbour + Partners and Aedas have completed the Passenger Clearance Building to house immigration facilities for passengers and goods entering Hong Kong.
Built on a new 150-hectare artificial island reclaimed from the open waters to the north-east of Hong Kong International Airport (HKIA), the building acts as an "architectural front door" to the city from the recently completed Hong Kong–Zhuhai–Macau Bridge.
"The Passenger Clearance Building (PCB) will be constantly filled with movement; buses arriving and leaving the public transport interchange, and visitors and residents waiting to gain immigration clearance completed," said Rogers Stirk Harbour + Partners (RSH+P).
"Careful thought has therefore been put into how users will move around the site."
The building has an undulating standing seam roof, designed to reflect the surrounding landscape, which is made from aluminium with painted extrusions and prefabricated off site.
Inside the building, which opened last month, RSH+P has created a simple, clear circulation enhanced by full height atriums that allow natural daylight to penetrate to the lower level and ensures there is a visual connection to the curved roof form.
The architect said that the 90,000-square-metre building was conceived as an "architectural front door" and a "celebration of travel" surrounded by water with views to a natural skyline of evergreen mount...
| -------------------------------- |
| Love & Robots' Windswept jewellery captures the movement of air into metal |
|
|
Villa M by Pierattelli Architetture Modernizes 1950s Florence Estate
31-10-2024 07:22 - (
Architecture )
Kent Avenue Penthouse Merges Industrial and Minimalist Styles
31-10-2024 07:22 - (
Architecture )






