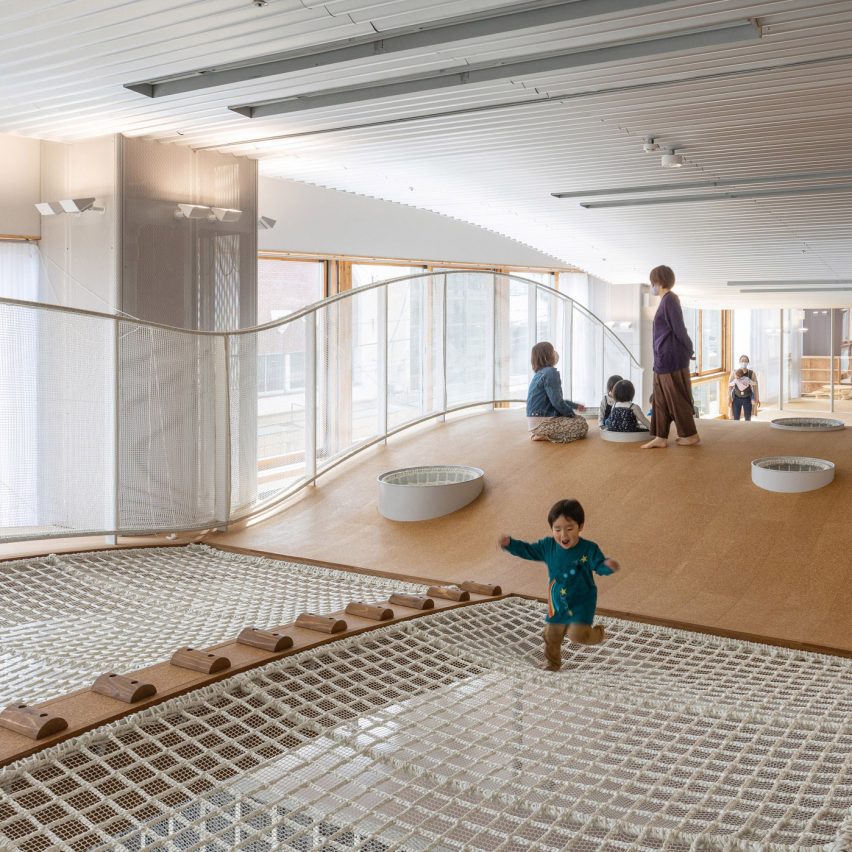Unemori Architects and Teco Architects create "park-like" health and childcare centre

Japanese studios Unemori Architects and Teco Architects have turned a commercial building in Kitakami, Japan, into a health and childcare support centre, adding undulating floors and ceilings.
The two studios gutted and converted the first two floors of the eight-storey building using materials including corrugated polycarbonate, wood, and textile mesh to give the space a more tactile feel.
The exterior of the building has been decorated with an undulating eave
The 4,000-square-metre space encompasses health and childcare support facilities as well as a public meeting space for the city of Kitakami.
A glass-fronted facade and sliding doors now welcome visitors into a large entrance area and further into a multi-purpose indoor plaza, with spaces designed to feel more open and relaxed than is usual in commercial buildings. A curved ceiling opens the interior up
"In contrast to the existing rigid and closed space, I imagined a space like a park where many people can freely interact and spend time," Unemori Architects founder Hiroyuki Unemori told Dezeen.
"The idea was to create a paradigm for a contemporary conversion of a rational commercial building, which can be found in any city, into a park-like place where people can relax," added Chie Konno, architect at Teco Architects.
The centre welcomes both children and elderly people
The ground-floor plaza, which houses a reception and a cafe, functions as the entrance and waiting area.
From here, visitors can...
| -------------------------------- |
| National Portrait Gallery designed with a "language of architecture that mediated" |
|
|
Villa M by Pierattelli Architetture Modernizes 1950s Florence Estate
31-10-2024 07:22 - (
Architecture )
Kent Avenue Penthouse Merges Industrial and Minimalist Styles
31-10-2024 07:22 - (
Architecture )






