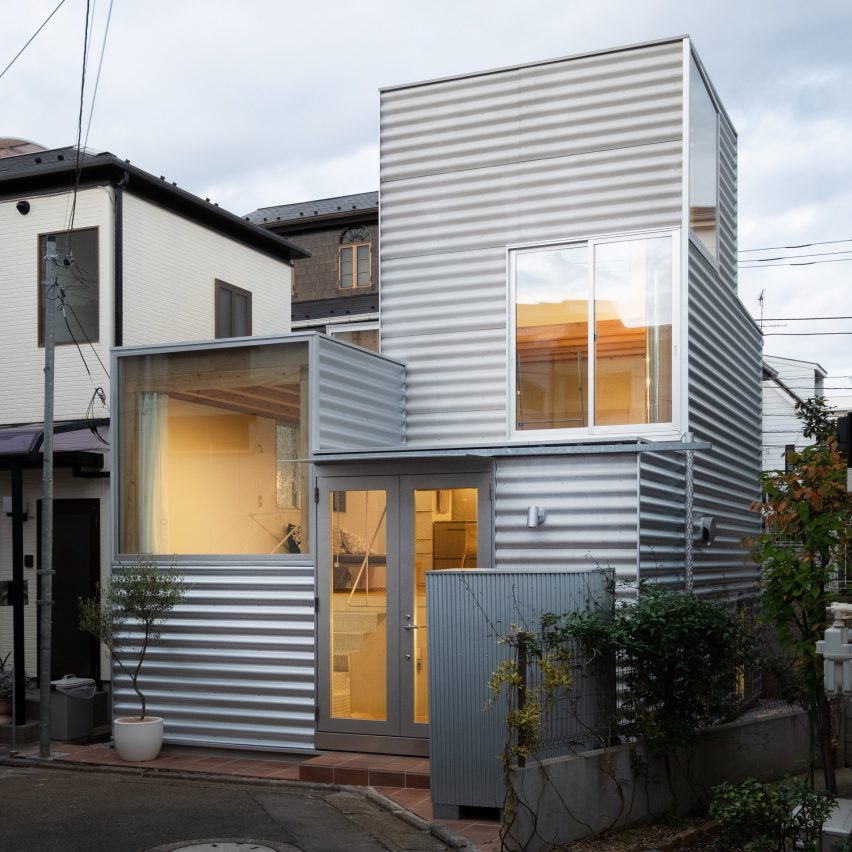Unemori Architects creates small blocky house on "tiny plot" in Tokyo

Japanese architecture studio Unemori Architects has designed a small house formed of several stacked boxes wrapped in corrugated steel on a 26-square-metre plot in Tokyo.
Named House Tokyo, the house was designed to make most of a small plot of land in a densely populated area of the Japanese capital.
"With the building area of just 26 square metres we used the small space to its maximum," Unemori Architects founder Hiroyuki Unemori told Dezeen.
"You have to be experimental and clever with regards to its utmost usage and we looked towards how diverse and extendable the space could be within the tiny plot."
Above: the house is designed as a series of stacked boxes. Top image: it is located in central Tokyo
The studio designed the house around a geometrically structured wooden framework with the upper floor set back from the street to create a small terrace. All of the outer walls were made from cement clad in industrial corrugated galvinised steel.
The set-back facade creates a terrace on the first floor
Although it was built in a dense urban area, where neighbouring buildings are close by, House Tokyo was placed slightly away from the sight boundaries to allow more light into the house.
"The exterior wall of House Tokyo is partly offset from the dense surrounding houses," Unemori explained.
"The small gap between the neighbouring houses brings a view to the sky, wind circulation and of course sunlight."
House Tokyo is clad in corrugat...
| -------------------------------- |
| Watch Nendo's Tokyo 2020 cauldron open to reveal Olympic flame |
|
|
Villa M by Pierattelli Architetture Modernizes 1950s Florence Estate
31-10-2024 07:22 - (
Architecture )
Kent Avenue Penthouse Merges Industrial and Minimalist Styles
31-10-2024 07:22 - (
Architecture )






