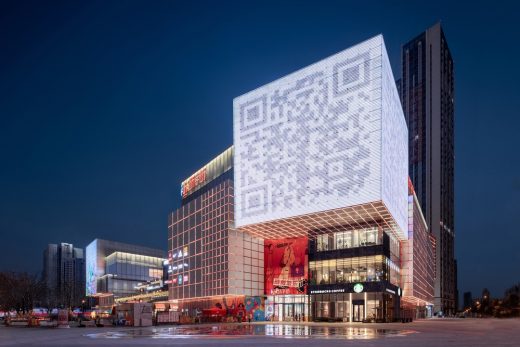UNIFUN Tianfu, Chengdu Building

UNIFUN Tianfu, Chengdu Multi-Media Facade System, Chinese Commercial Building, Architecture Images
UNIFUN Tianfu in Chengdu
24 Mar 2021
UNIFUN Tianfu
Architecture: CLOU ARCHITECTS
Location: Chengdu, China
The 42,500 square meters UNIFUN Tianfu Chengdu is an online and offline architecture with a multi-media facade system and a large area of outdoor social space. CLOU architects aim to integrate architectural form and digital promotion into a coherent whole.
Online and Offline Interaction
UNIFUN Tianfu Chengdu presents an aesthetic inspired by Rubik?s Cube. White pixel modules with red details and large multi-media façade systems create different spatial and visual effects with the passage of time.
During the daytime, the cuboid volumes blend into the orderly surroundings of the community and introduce a large area of outdoor terraces for locals to enjoy the street life. While at night, light penetrates through the openings of the aluminum panels’ joints, enriching the night cityscape with a sense of futurism. The architecture can be interpreted as an interface between the virtual and physical world.
Lighting System and Media Façade
Maison de la Publicité Project by Oscar Nitzchke with Hugo Herdeg is considered as a media architecture as early as 1936. The utility of lighting and photomontage transforms the building into a media device that brings a new understanding of façade into the architecture world. One of the important factors that affect the media...
| -------------------------------- |
| ROSETÓN. Vocabulario arquitectónico. |
|
|
Villa M by Pierattelli Architetture Modernizes 1950s Florence Estate
31-10-2024 07:22 - (
Architecture )
Kent Avenue Penthouse Merges Industrial and Minimalist Styles
31-10-2024 07:22 - (
Architecture )






