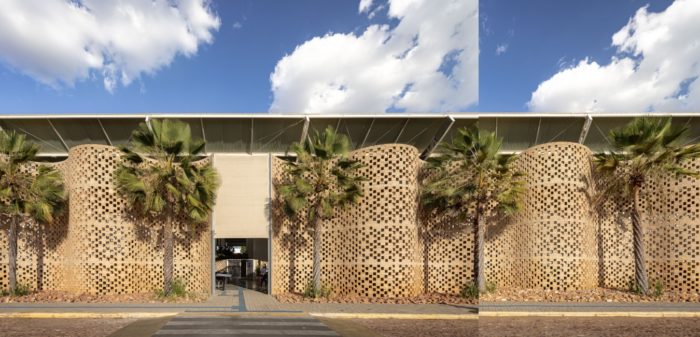Unileão School Veterinary Hospital | Lins Arquitetos Associados

The Unileão School Veterinary Hospital of Unileão is located in Juazeiro do Norte, within the Cariri region of the southern part of Ceará. It is a practical learning facility for veterinary students, supervised by instructors. The hospital is designed to accommodate small and large animals, with sections for small animal internment, stables for large animals, paddocks, consultation rooms, laboratories, a surgical center, classrooms, and an administrative sector.
© Joana França
Unileão School Veterinary Hospital’s Design Concept
The project’s design features a significant detached roof, providing ample shade to the entire structure to enhance thermal comfort. Metal trusses support the curved roof and resemble multiple waves, with intentional interruptions to facilitate the release of hot air. Translucent polycarbonate tiles are incorporated in specific areas to utilize natural light. This expansive shade protects the building and covers the paddocks and the internment space for large animals. © Joana França
Additionally, the sloping terrain underwent alterations to form two platforms, creating a height difference of four meters between them. These platforms serve as the foundation for the Unileão School buildings, varying between single and double floors. The hospital activities were segmented into six distinct blocks, either rectangular or trapezoidal, strategically spaced apart. The intentional gaps between these blocks facilitate cross ventilation and...
_MFUENTENOTICIAS
arch2o
_MURLDELAFUENTE
http://www.arch2o.com/category/architecture/
| -------------------------------- |
| Live talk with Maarten Baas | Virtual Design Festival | Dezeen |
|
|
Villa M by Pierattelli Architetture Modernizes 1950s Florence Estate
31-10-2024 07:22 - (
Architecture )
Kent Avenue Penthouse Merges Industrial and Minimalist Styles
31-10-2024 07:22 - (
Architecture )






