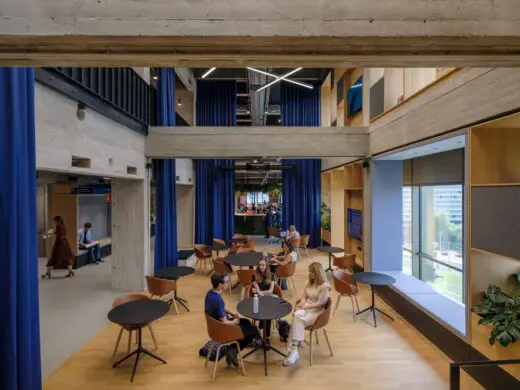Unilever Benelux Headquarters, Rotterdam

Unilever Benelux Headquarters Rotterdam, New Dutch Architecture, Netherlands Architects
Unilever Benelux Headquarters in Rotterdam
14 Jun 2022
Design: Mecanoo, Architects
Loccation: Rotterdam, The Netherlands
Photos: Ossip Architectuurfotografie
Unilever Benelux Headquarters, Holland
In the heart of Rotterdam on Hofplein, the new Unilever Benelux Headquarters occupy six floors of an existing building from 1960 by architect C.A. Abspoel with a striking concrete structure. The new Unilever facility will accommodate around 750 employees.
Townhall
Upon entering the sixth floor, visitors are welcomed in the Lipton Bar exhibiting a beautiful view of the city. From the Lipton Bar, all floors are accessible via internal stairs. Breakthroughs were made in the floors creating voids that connect the various departments and thus employees. Upon entering, the auditorium, the so called townhall, immediately stands out. This auditorium as well as the event space and restaurant are multifunctional and can be used for events, lectures and a place to have lunch. They can also be used for informal meetings or working, making these functions all part of the working environment.
Unilever City
The interior is designed as a city with streets and shops: Unilever City. Multipurpose cabinets placed between the concrete structure form a street in the middle of the building. These serve as Unilever?s internal showcase. Products can be displayed in the cabinets and they can also be used for cal...
| -------------------------------- |
| CONSTRUCCIÓN DE UN PENTRAEDRO. Tutoriales de Arquitectura. |
|
|
Villa M by Pierattelli Architetture Modernizes 1950s Florence Estate
31-10-2024 07:22 - (
Architecture )
Kent Avenue Penthouse Merges Industrial and Minimalist Styles
31-10-2024 07:22 - (
Architecture )






