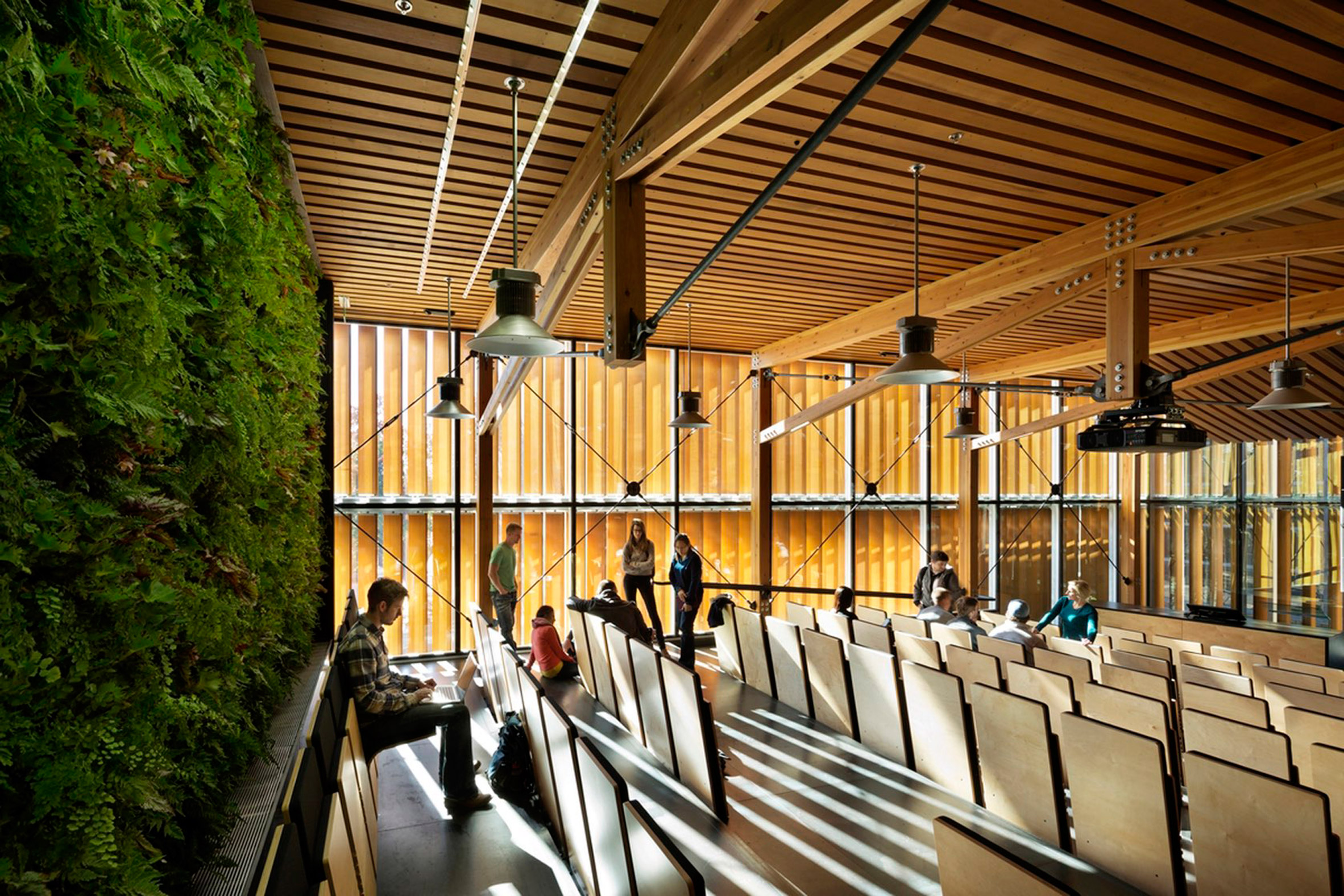University of Kansas architecture school extension features double-layered glass skin

A+Awards: next in our series of Architizer A+Award winners is Studio 804's glazed extension to the stone architecture school at the University of Kansas.
The addition, named The Forum, was designed by the graduate-level architecture studio set up by Dan Rockhill, a professor at the university.
The structure provides a 121-seat auditorium, a crit room and a common space for the architecture department, based at the University of Kansas' main campus in the town of Lawrence.
The extension on the south side of the historic building replaces an outdoor workshop, which was demolished.
However, a shed housing electric services had to remain in place, so the new volume was elevated on concrete pillars so the mechanical room was undisturbed.
The building boasts a variety of features that helped it achieve an LEED platinum rating ? the highest sustainability score given by the United States Green Building Council.
The outer skin is made up of two separate layers of insulated glass, spaced 3.5 feet (one metre) apart, creating space for a series of vertical cedar louvres.
These are mounted on motors and controlled by a rooftop weather station ? programmed to track the sun throughout the day.
A green wall installed at the back of the lecture theatre improves acoustics and air quality, while a displacement ventilation system ? which supplies conditioned air at a higher level ? offers a comfortable level of fresh air.
"On mild days during the year, the natural ventilation mode...
| -------------------------------- |
| NIVELACIÓN EN TERRENO INCLINADO. Tutoriales de arquitectura. |
|
|
Villa M by Pierattelli Architetture Modernizes 1950s Florence Estate
31-10-2024 07:22 - (
Architecture )
Kent Avenue Penthouse Merges Industrial and Minimalist Styles
31-10-2024 07:22 - (
Architecture )






