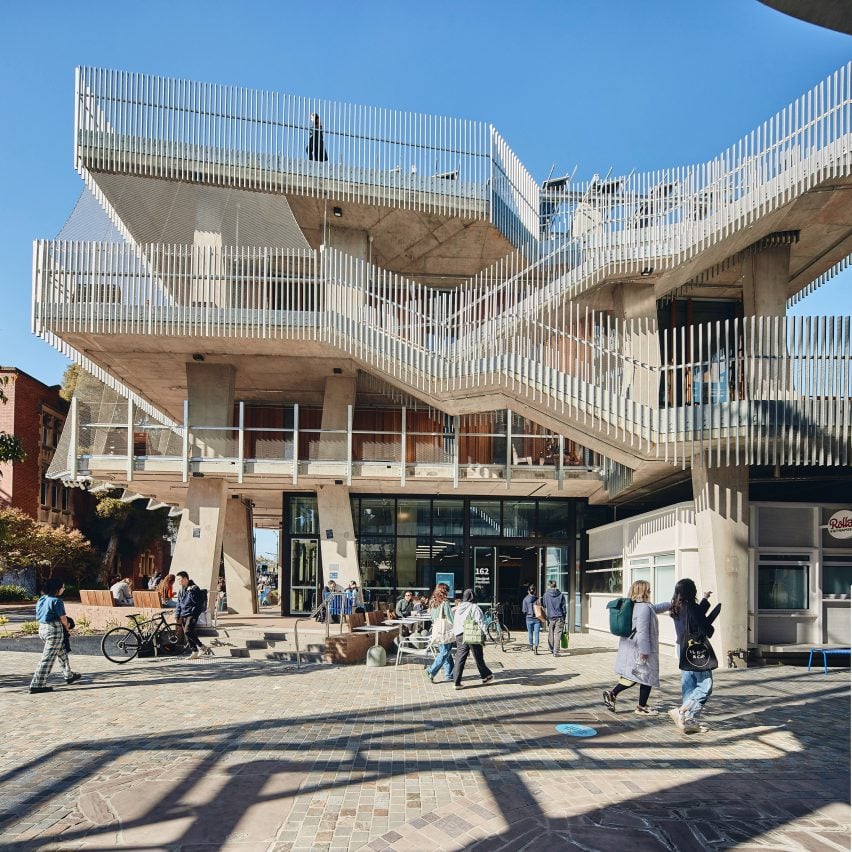University of Melbourne Student Pavilion by KoningEizenberg is "like a big treehouse"

An external concrete stair with terraces connects the floors of the Student Pavilion at the University of Melbourne, designed by US studio KoningEizenberg.
The 2,508-square-metre centre has a variety of dining, work, events and meeting spaces where students can "study and linger" throughout the day to help combat social isolation.
It forms part of a wider student precinct for the university developed by a consortium of architects, including Los Angeles-based KoningEizenberg.
KoningEizenberg has designed the Student Pavilion at the University of Melbourne
"At a time when the world is increasingly connected through technology, universities globally are actively addressing students' increasing sense of social isolation," explained KoningEizenberg. "The University of Melbourne, a predominantly commuter campus, provides a case study for how to build community and a sense of belonging with the new widely popular student precinct," it added.
The Student Pavilion is designed around what KoningEizenberg described as an "exposed concrete skeleton" ? a grid frame with large angular columns.
An external concrete stair connects the building's floors
Inside there are four levels. On the ground floor, a dining area is surrounded on all sides by outdoor seating while, above, both the first and second floors provide informal study spaces, with a self-contained recreational library to the east.
The third floor is designed with a more "domestic&qu...
| -------------------------------- |
| ARCO REBAJADO. Vocabulario arquitectónico. |
|
|
Villa M by Pierattelli Architetture Modernizes 1950s Florence Estate
31-10-2024 07:22 - (
Architecture )
Kent Avenue Penthouse Merges Industrial and Minimalist Styles
31-10-2024 07:22 - (
Architecture )






