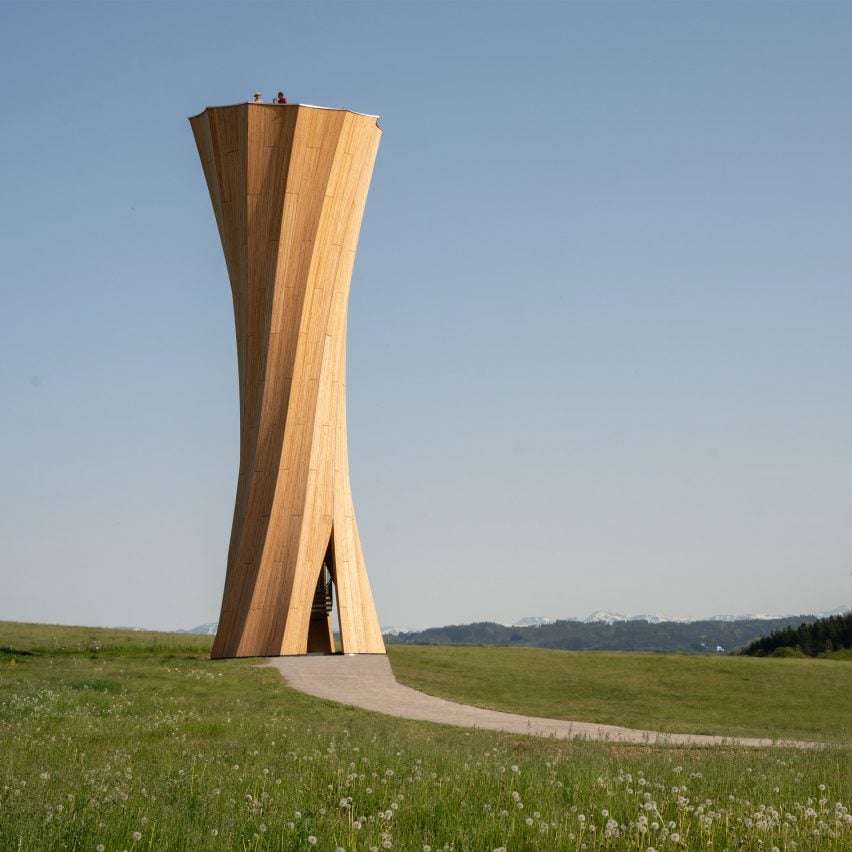University of Stuttgart uses self-shaping timber and woven flax for tower and pavilion

Warped timber and robotically-woven flax were used to create this pair of experimental structures in Germany, which were designed by students and researchers at the University of Stuttgart.
The university's Institute for Computational Design (ICD) and Institute of Building Structures and Structural Design (ITKE) completed the Hybrid Flax Pavilion and Wangen Tower for a garden show in Wangen im Allgäu.
The University of Stuttgart created experimental wooden structures for a garden show
Both form part of the university's research into what it calls "bio-based and bio-inspired construction", which intends to demonstrate low-energy alternatives to conventional building methods.
Created to be the central exhibition space for the garden show, the Hybrid Flax Pavilion provides a circular seating and display area surrounded by full-height glazing. A pavilion with a waved roof was built near a tower made from self-shaping CLT. Photo by Roland Halbe
A wave-like roof tops the pavilion, created using a hybrid structure of cross-laminated timber (CLT) and sections of robotically-wound flax fibre, which have been left visible on the interior.
Flax was chosen both in reference to the area's history of textile production, and to demonstrate how the demand for timber can be lessened through its combination with alternative, fast-growing resources.
Full-height glazing surrounds the Hybrid Flax Pavilion. Photo by Roland Halbe
"The goal of this novel hybrid building system is t...
| -------------------------------- |
| PARALELO ENTRE ARQUITECTO E INGENIERO CIVIL. Tutoriales de arquitectura. |
|
|
Villa M by Pierattelli Architetture Modernizes 1950s Florence Estate
31-10-2024 07:22 - (
Architecture )
Kent Avenue Penthouse Merges Industrial and Minimalist Styles
31-10-2024 07:22 - (
Architecture )






