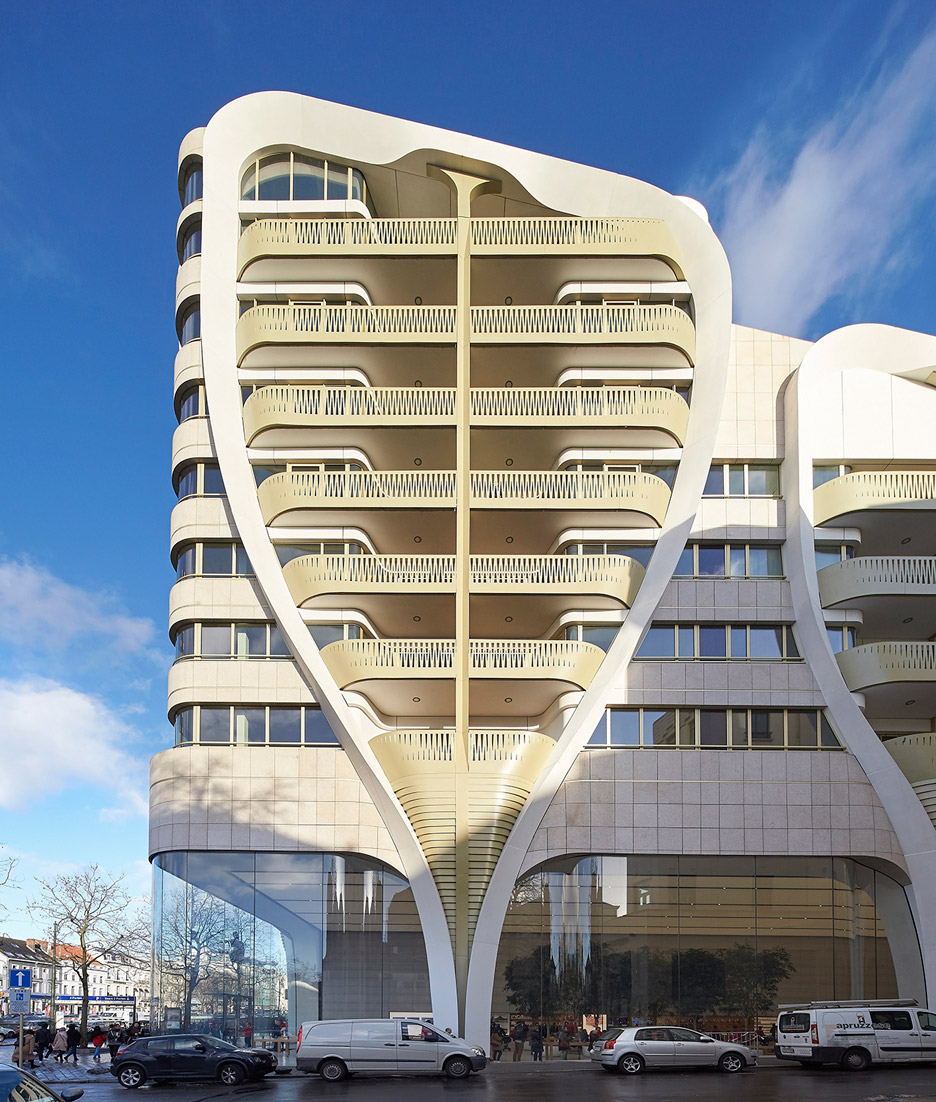UNStudio's first building in Belgium features a stone facade and golden balconies

Dutch firm UNStudio has completed a retail and residential complex in Brussels that combines curving architectural forms with flashes of golden-hued aluminium.
Named Le Toison d'Or, the eight-storey building is UNStudio's first completed project in Belgium, and is located between the historic Porte Louise and Port de Namur gates in the centre of Brussels.
The building's unusual facade is its most prominent feature. Framed by curving bands of glass-fibre reinforced concrete, the exterior walls feature stone tiles, expansive shop windows and golden balconies.
The corner retail unit is taken up by a Foster & Partners-designed Apple Store, which was the first to be rolled out after Jonathan Ive became the tech giant's chief design officer.
"It was important that the retail units be as open and light and possible," explained studio principal Ben van Berkel, whose portfolio also includes Rotterdam's Erasmus Bridge and the new Arnhem station.
"We wanted to contrast this with the apparent solidity of the upper floors, to create the illusion that the vertical balloon-like frames were carrying the building; as if the whole block almost has the potential float above the avenue," he said.
Related story: UNStudio introduces public trains to Qatar with metro project
Completed in collaboration with Belgian studio Jaspers-Eyers, the mixed-use building was planned as a "hybridisation of a traditional building-block typolog...
| -------------------------------- |
| CANASTA. Vocabulario arquitectónico. |
|
|
Villa M by Pierattelli Architetture Modernizes 1950s Florence Estate
31-10-2024 07:22 - (
Architecture )
Kent Avenue Penthouse Merges Industrial and Minimalist Styles
31-10-2024 07:22 - (
Architecture )






