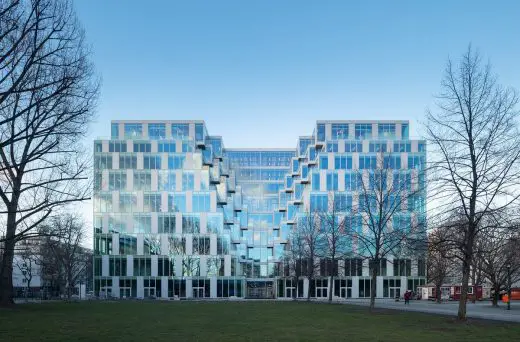UP! Berlin Building, Hermann-Stöhr-Platz

UP! Berlin Offices Architecture, Centrum Warenhaus Ostbahnhof, German Building Development Photos
UP! Berlin, Friedrichshain Building
25 May 2021
UP! Friedrichshain Berlin Building
Design: Jasper Architects with Gewers Pudewill
Location: Hermann-Stöhr-Platz, Friedrichshain, Berlin, Germany
Photos © HG Esch
International Architect Martin Jasper Completes his design ?UP!?, the Adaptive Reuse of East Berlin?s Former Shopping Mall
A new chapter for an icon of Berlin?s city history: Martin Jasper and his team at Jasper Architects, in collaboration with Gewers Pudewill, have designed the transformation of an aging iconic shopping mall into a modern place for work and retail in Berlin?s Friedrichshain neighborhood. The nearly 675,000 ft2 / 67,000 m2 project named ?UP!? reveals the building?s past and points to its future with a new volumetric appearance and a new, entirely glazed building envelope directly on the public Hermann-Stöhr-Platz and walking distance to Berlin Ostbahnhof, the city?s main line railway station.
In order to create bright spaces for the new functions, the formerly closed cube was first gutted and then flooded with natural light via subtractions of the building volume on all four sides. In addition to these terraced incisions, two additional floors and a roof terrace bring plenty of light and air into the future offices. The project was completed in spring 2021.
HISTORY
In 1979 the department store with its orange-turquoise facade pixels was inaugurat...
| -------------------------------- |
| SUPERFICIE REGLADA |
|
|
Villa M by Pierattelli Architetture Modernizes 1950s Florence Estate
31-10-2024 07:22 - (
Architecture )
Kent Avenue Penthouse Merges Industrial and Minimalist Styles
31-10-2024 07:22 - (
Architecture )






