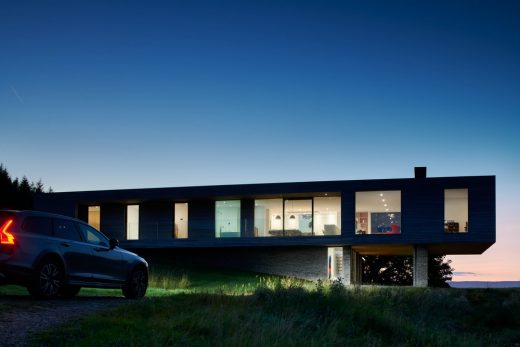Upper Parkbrae House, Aberdeenshire

Upper Parkbrae House, Aberdeenshire Home, Scottish Highlands Real Estate, UK Modern Architecture Images
Upper Parkbrae in Oyne, Aberdeenshire
12 Feb 2021
Upper Parkbrae House
Design: Brown & Brown Architects
Location: Oyne, Aberdeenshire, North East Scotland
Photos © Nigel Rigden
Brown & Brown Architects design of Upper Parkbrae House is comprised of a timber and glass box, which is cantilevered above the landscape, and sited on a stone wall which runs both inside and outside of the building.
A simple materials palette helps the building blend into the landscape, while large expanses of South-facing glass allow the house to be central-heating free.
A ruined outbuilding on the site will also be converted to a sauna building, offering fantastic views of Bennachie. What was the brief"
To provide a ‘forever’ home for a young family, with dedicated spaces for their interests, whether it be a book-lined snug which lines up with a view of a nearby hill, or space in the flower floor for the hanging of game from hunting.
What building methods were used"
The lower floor is masonry with Italian smoked clay bricks, while the first floor is Siberian Larch.
What are the sustainability features"
The building is heated via a large solar area, which feeds into a thermal store (also served by the water-heating wood-burning stove). Large areas of South-facing high-performing glass also provide passive solar gain, and the car brick wall, which ru...
| -------------------------------- |
| John Pomp designs hand-poured glass Tidal table to look like a puddle of water |
|
|
Villa M by Pierattelli Architetture Modernizes 1950s Florence Estate
31-10-2024 07:22 - (
Architecture )
Kent Avenue Penthouse Merges Industrial and Minimalist Styles
31-10-2024 07:22 - (
Architecture )






