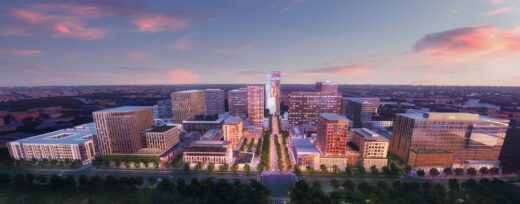Uptown ATX Mixed-Use Community, Austin Texas

Uptown ATX Mixed-Use Community, Texas, Texan Masterplan Project, USA Architecture Images
Uptown ATX Mixed-Use Community in Austin
Apr 12, 2022
Design: SWA/Balsley
Location: Austin, Texas, USA
Renders Courtesy of Brandywine Realty Trust
The Independent in Austin, Texas, USA
Construction Commences on Uptown ATX, A 66-Acre Mixed-Use Community in Austin, with Public Space Design by SWA/Balsley with Coleman & Associates
Existing:
Construction is officially underway on the $3 billion, 66-acre master-planned Uptown ATX neighborhood, whose public realm is designed by SWA/Balsley with Coleman & Associates. The new project will introduce workspace, multi-family, retail, hospitality, and a new Capital Metro Rail Station in the heart of Austin?s second downtown. Uptown ATX will set a new benchmark for sustainable urban development and dynamic placemaking in Austin. What was once a single-use, auto-centric office complex will be transformed into a transit-oriented, mixed-use neighborhood that further bolsters the burgeoning technology hub of Northwest Austin. Situated between the Charles Schwab campus and The Domain, Uptown ATX will feature 3.2 million square feet of workspace, 2.9 million square feet of multi-family units, 600,000 square feet of retail and hospitality, and 11 acres of public open space. The development will feature a new Capital Metro Rail station which recently broke ground, providing a critical mass transit connection to downtown Austin and the larger re...
| -------------------------------- |
| Gorgeous George hotel in Cape Town | Interiors | Dezeen |
|
|
Villa M by Pierattelli Architetture Modernizes 1950s Florence Estate
31-10-2024 07:22 - (
Architecture )
Kent Avenue Penthouse Merges Industrial and Minimalist Styles
31-10-2024 07:22 - (
Architecture )






