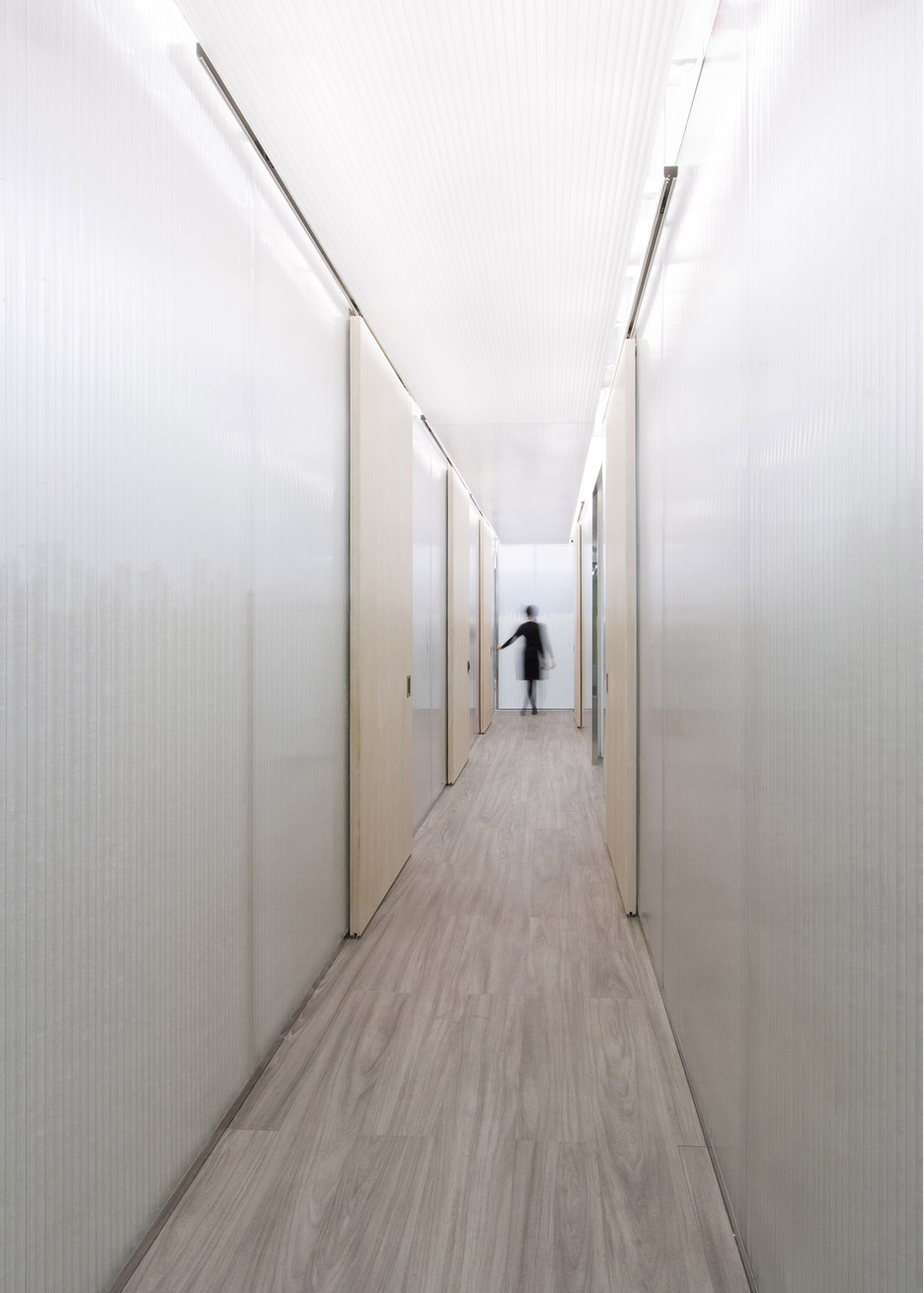UUfie completes light-filled Ontario medical clinic with translucent polycarbonate walls

Canadian architecture studio UUfie has inserted polycarbonate partitions into a medical clinic, part filling them with glass to create a hazy "horizon" (+ slideshow).
The designers were tasked with creating an "economical, flexible, practical and clean" medical office in Ontario.
To achieve this, they envisaged a simple layout of rooms around a central corridor but realised that, since the unit only has windows on one side, the partitions would create a dark and uninviting interior.
Concerns about privacy meant that transparent walls were not an option, so the studio used translucent panels that are more opaque at the bottom and more transparent above.
The project is named 1.4, after the 1.4-metre-high "horizon", designed to be midway between average eye-level when sitting and standing.
"The clinic is experienced in two different types of space: one is openness with transparency for visual connection and lightness and the other is protected for privacy," the Toronto-based studio told Dezeen.
"When people stand up, they are in open and transparent space, and when they sit down, they have more privacy."
Related story: Polycarbonate House in Massachusetts features translucent plastic walls and wheeled shutters
The internal walls are made from polycarbonate panels, typically used for more industrial projects. The panels contain hollow chambers that have been filled with pieces of smoothed glass.
Each of the cav...
| -------------------------------- |
| Peter Pichler unveils figure-of-eight-shaped housing complex with rooftop running track |
|
|
Villa M by Pierattelli Architetture Modernizes 1950s Florence Estate
31-10-2024 07:22 - (
Architecture )
Kent Avenue Penthouse Merges Industrial and Minimalist Styles
31-10-2024 07:22 - (
Architecture )






