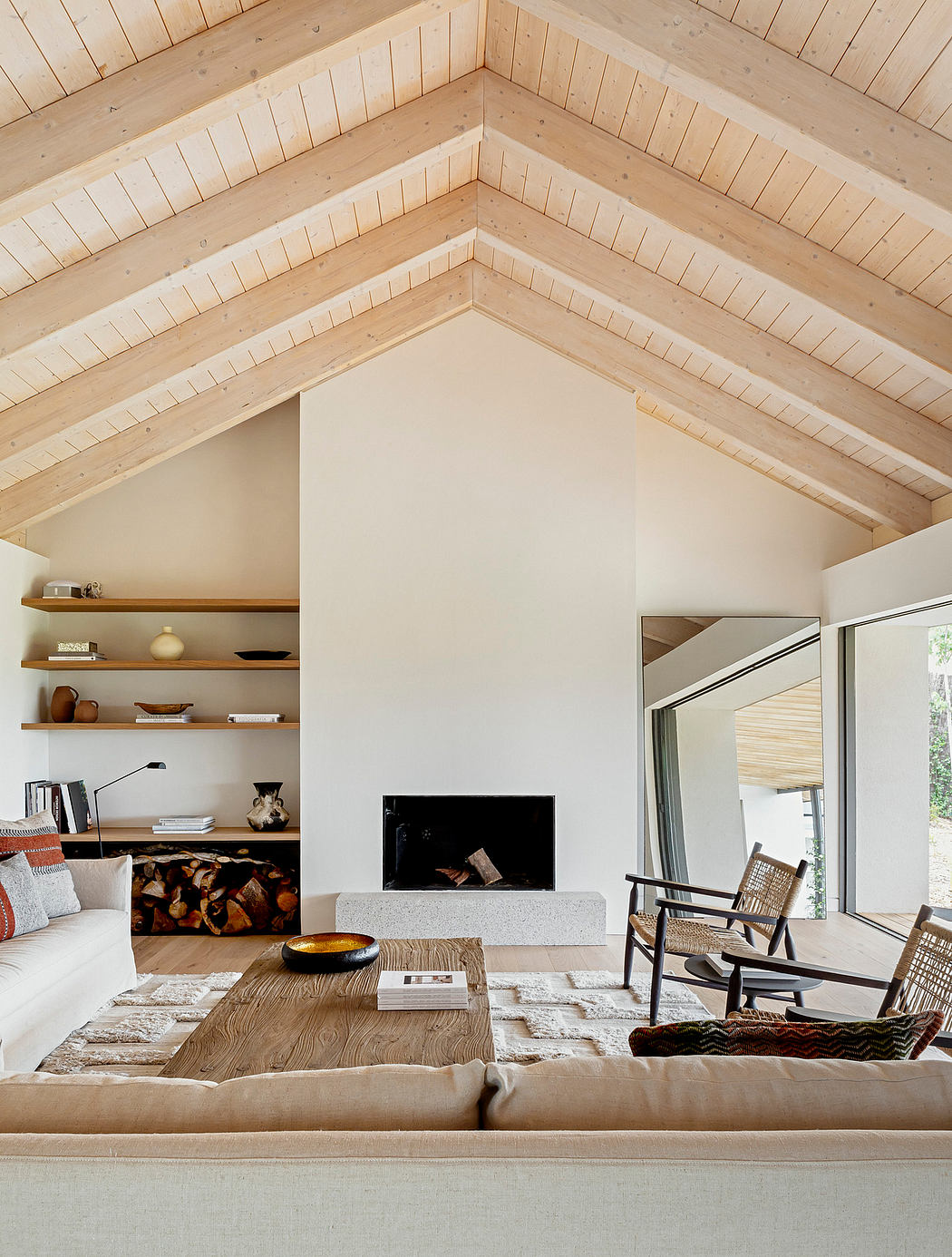V-E Project: Maximizing Natural Light & Scenery

Discover the V-E Project by Ãbaton, a stunning house nestled in Madrid, Spain, that masterfully combines a sloped terrain with panoramic views of the Sierra. Designed in 2019, this home not only respects the surrounding landscape by preserving existing trees but also optimizes orientation for sunlight and scenery. A perfect blend of architecture and nature, it represents modern living at its best.
About V-E Project
Embracing Nature and Views: The Genesis of the V-E Project
Conceived within the embrace of Madrid’s captivating landscape, the V-E Project by Ãbaton emerges as a striking architectural feat. This house, rooted deeply in the essence of its location, leverages the pronounced slope and lush vegetation to carve out an idyllic living space. It stands as a testament to design that respects and enhances the natural terrain, minimizing alteration and safeguarding the indigenous flora. A Thoughtful Design Melding With the Terrain
The architects approached this project with two primary goals: harnessing the best views of the Sierra and maximizing sunlight exposure. Nestled on the eastern edge of the plot, the house stretches longitudinally, reaching upward in the denser parts of the slope while graciously unfolding onto the ground where the terrain eases. This strategic positioning not only preserves vegetation but also crafts a stately presence that harmonizes with its surroundings.
Functionality Meets Aesthetic in a Modish Abode
Inside, th...
| -------------------------------- |
| Nendo creates kitchenware lids that imitates hand movements |
|
|
Villa M by Pierattelli Architetture Modernizes 1950s Florence Estate
31-10-2024 07:22 - (
Architecture )
Kent Avenue Penthouse Merges Industrial and Minimalist Styles
31-10-2024 07:22 - (
Architecture )






