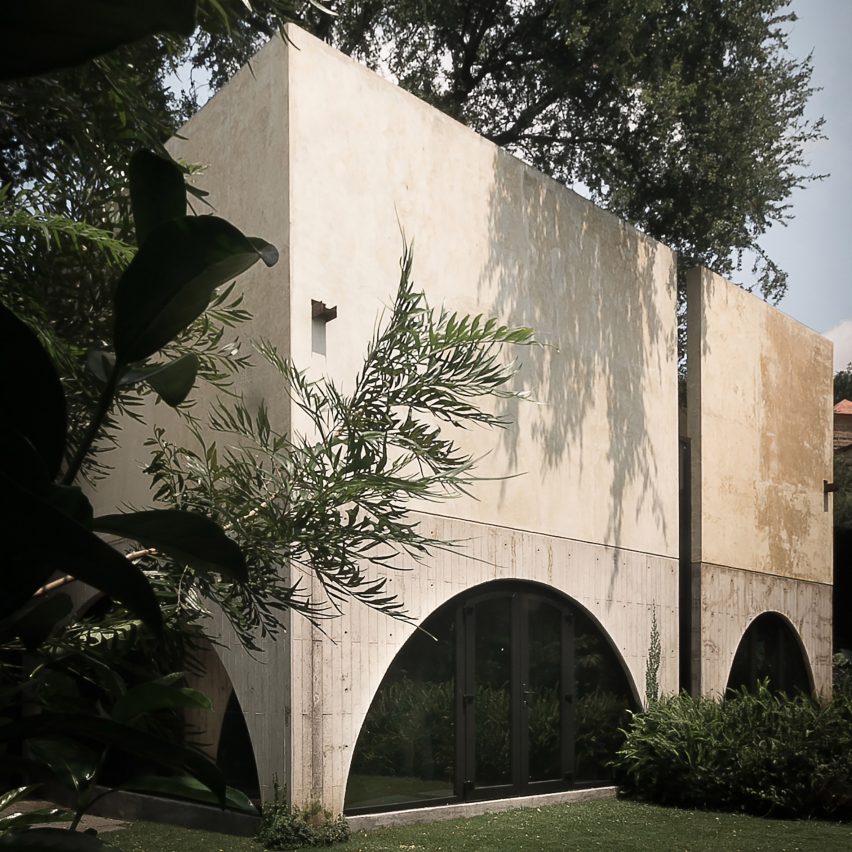V Taller creates fragmented layout for Casa Duraznos in Jalisco

Mexican firm V Taller drew upon hacienda architecture while designing a stucco-clad house filled with lush gardens and "unexpected encounters" at every turn.
Casa Duraznos is located in Zapopan, a city near Guadalajara in the state of Jalisco. The home ? which has two storeys and a basement ? was built on an irregularly shaped site.
The house sits on an irregular site
While designing the residence, local firm V Taller was influenced by the clients' interest in haciendas found in the Yucatán, a coastal region with tropical forests.
Haciendas often feature stucco walls, courtyards and archways, along with various types of spaces.
Casa Duraznos has stuccoed walls
For Casa Duraznos, the architects wanted each room to have a distinct character. "We arrived at a project that searches to embody an atemporal formal language ? a house that, like the haciendas, is fragmented, with different height spaces that allow each room to have its own atmosphere," the architects said.
Corridors and gardens connect parts of the house
The 517-square-metre home is composed of rectilinear volumes arranged at different angles. Corridors and gardens are woven into the dwelling.
"The ground floor has different volumes that at every turn generate unexpected encounters with the landscape," the studio said. "On the top floor, these same volumes create a more intimate and private experience."
The house is surrounded by vegetation
Casa Duraznos is filled with variou...
| -------------------------------- |
| Helsinki launches Think Sustainably digital service encouraging conscious consumerism |
|
|
Villa M by Pierattelli Architetture Modernizes 1950s Florence Estate
31-10-2024 07:22 - (
Architecture )
Kent Avenue Penthouse Merges Industrial and Minimalist Styles
31-10-2024 07:22 - (
Architecture )






