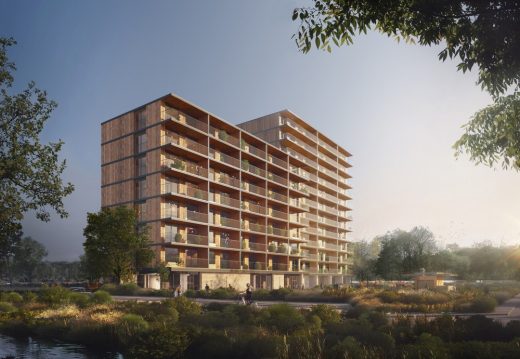Valckensteyn Housing, Pendrecht

Valckensteyn Housing, Pendrecht Building News, Dutch Architecture, Timber-Built Affordable Housing
Valckensteyn Housing in Pendrecht
12 Feb 2021
Valckensteyn Housing
Design: Powerhouse Company
Location: Pendrecht, Rotterdam, The Netherlands
At 40 meters high, Powerhouse Company has designed the largest timber-built affordable housing complex in the Netherlands.
A circular and sustainable design, Valckensteyn is an efficient yet elegant beacon in timber that makes nature-inclusive living in wood accessible to all. The building has been designed for housing corporation Woonstad Rotterdam.
New over Old
Rising to 12 stories with 82 homes, the building is situated in Pendrecht, a post-war neighborhood in Rotterdam. It sits on the site of a residential flat bearing the same name, demolished a decade ago. The relative lightness of the timber design, compared to one in steel and concrete, presented the unique opportunity to build on top of the old building?s foundations ? a sustainable decision, removing the need for new foundations and significantly reducing materials and waste. ?The ambition of Woonstad to realize a residential building in wood has been answered with an elegant, circular and integrated sustainable design. The lightweight wooden structure makes it possible to reuse the foundations of the building that stood there before?
Stefan Prins, Partner Architect
All about the Green
The collective gardens by LAP Landscape & Urban Design are publicly access...
| -------------------------------- |
| Lakeside mass-timber theatre in Chile features "box within a box" construction | #Shorts | Dezeen |
|
|
Villa M by Pierattelli Architetture Modernizes 1950s Florence Estate
31-10-2024 07:22 - (
Architecture )
Kent Avenue Penthouse Merges Industrial and Minimalist Styles
31-10-2024 07:22 - (
Architecture )






